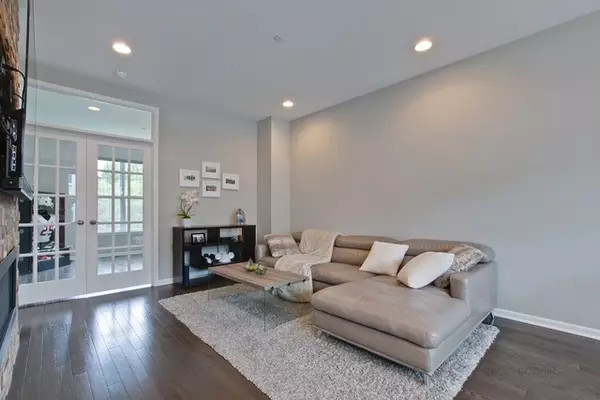$337,000
$350,000
3.7%For more information regarding the value of a property, please contact us for a free consultation.
2 Beds
2.5 Baths
1,776 SqFt
SOLD DATE : 11/30/2018
Key Details
Sold Price $337,000
Property Type Townhouse
Sub Type T3-Townhouse 3+ Stories
Listing Status Sold
Purchase Type For Sale
Square Footage 1,776 sqft
Price per Sqft $189
MLS Listing ID 10077162
Sold Date 11/30/18
Bedrooms 2
Full Baths 2
Half Baths 1
HOA Fees $302/mo
Year Built 2016
Annual Tax Amount $9,288
Tax Year 2017
Lot Dimensions 1063
Property Description
Pure luxury awaits! This perfectly maintained and neutrally decorated townhouse in Vernon Hills will impress you from the moment you enter. Boasting three levels of living space, gleaming hardwood flooring, recessed lighting, an attached two-car garage and MORE! Sun-drenched dining area is open to the living room; ideal for entertaining. The focal point in the rooms is a dramatic Cosmo fireplace with a floor-to-ceiling stacked stone backdrop. The sparkling chef's kitchen offers you an abundance of white cabinetry, granite counters, stainless steel appliances, oversized island and a sliding glass door leading to the private balcony. The third level features two sumptuous master suites both include private bathrooms and walk-in closets. The laundry area is also located on the third level as an added convenience. The home includes two versatile spaces; one on the main level and one on the lower level that can be used as an additional bedroom, family room or home office. A must see!
Location
State IL
County Lake
Rooms
Basement None
Interior
Interior Features Vaulted/Cathedral Ceilings, Hardwood Floors, Second Floor Laundry, Laundry Hook-Up in Unit
Heating Natural Gas, Forced Air
Cooling Central Air
Fireplaces Number 1
Fireplaces Type Gas Log
Fireplace Y
Appliance Range, Microwave, Dishwasher, Refrigerator, Disposal, Stainless Steel Appliance(s)
Exterior
Exterior Feature Balcony, Storms/Screens
Garage Attached
Garage Spaces 2.0
View Y/N true
Building
Lot Description Landscaped
Sewer Public Sewer
Water Public
New Construction false
Schools
School District 103, 103, 125
Others
Pets Allowed Cats OK, Dogs OK
HOA Fee Include Insurance,Exterior Maintenance,Lawn Care,Snow Removal
Ownership Fee Simple w/ HO Assn.
Special Listing Condition None
Read Less Info
Want to know what your home might be worth? Contact us for a FREE valuation!

Our team is ready to help you sell your home for the highest possible price ASAP
© 2024 Listings courtesy of MRED as distributed by MLS GRID. All Rights Reserved.
Bought with RE/MAX Top Performers

"My job is to find and attract mastery-based agents to the office, protect the culture, and make sure everyone is happy! "
2600 S. Michigan Ave., STE 102, Chicago, IL, 60616, United States






