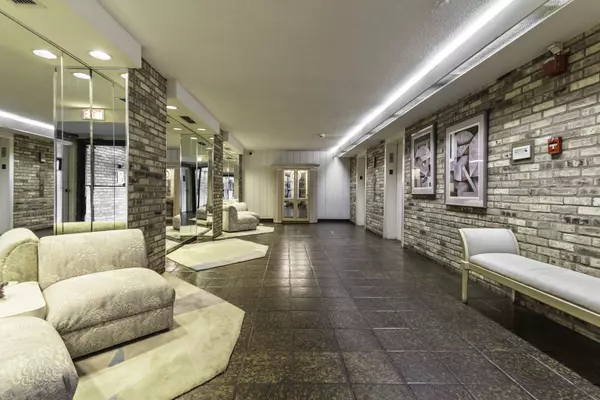Bought with Coldwell Banker Residential Brokerage
$225,000
$239,900
6.2%For more information regarding the value of a property, please contact us for a free consultation.
2 Beds
2 Baths
1,614 SqFt
SOLD DATE : 11/08/2018
Key Details
Sold Price $225,000
Property Type Condo
Sub Type Condo
Listing Status Sold
Purchase Type For Sale
Square Footage 1,614 sqft
Price per Sqft $139
MLS Listing ID 10073763
Sold Date 11/08/18
Bedrooms 2
Full Baths 2
HOA Fees $497/mo
Year Built 1976
Annual Tax Amount $3,576
Tax Year 2017
Lot Dimensions COMMON
Property Sub-Type Condo
Property Description
This One is Priced To Sell !!! Beautiful tree top views from this top floor Condo, spacious foyer welcomes you into a huge living room with fireplace & expansive L shaped dining room, Beautiful wood laminate flooring and sliding glass doors to a large balcony, Kitchen features stainless steel appliances, pantry closet and a full size stack washer and dryer, large second bedroom ideal for a den also has access to the balcony, nice size master suite with walk in closet (custom Fitted) and bath with double vanity large walk in shower & two linen closets. The closet space thru-out is unbelievable!! Heated parking space G27N Truly Move in and Enjoy!!! Enjoy Easy Living, Spectacular grounds & five pools in this Gated community with 24 hour security guards. Please note that heat is included in the monthly dues, as well as water etc....... and the taxes do NOT reflect any home owners exemption. Lobby is currently being remodeled with NO special Asses
Location
State IL
County Cook
Rooms
Basement None
Interior
Interior Features Wood Laminate Floors, Laundry Hook-Up in Unit
Heating Natural Gas, Forced Air
Cooling Central Air
Fireplaces Number 1
Fireplace Y
Appliance Range, Microwave, Dishwasher, Refrigerator, Washer, Dryer
Exterior
Parking Features Attached
Garage Spaces 1.0
View Y/N true
Building
Sewer Public Sewer
Water Lake Michigan
New Construction false
Schools
Elementary Schools Henry Winkelman Elementary Schoo
Middle Schools Henry Winkelman Elementary Schoo
High Schools Glenbrook North High School
School District 31, 31, 225
Others
Pets Allowed No
HOA Fee Include Heat,Water,Insurance,Security,TV/Cable,Pool,Exterior Maintenance,Lawn Care,Scavenger,Snow Removal
Ownership Condo
Special Listing Condition None
Read Less Info
Want to know what your home might be worth? Contact us for a FREE valuation!

Our team is ready to help you sell your home for the highest possible price ASAP

© 2025 Listings courtesy of MRED as distributed by MLS GRID. All Rights Reserved.

"My job is to find and attract mastery-based agents to the office, protect the culture, and make sure everyone is happy! "
2600 S. Michigan Ave., STE 102, Chicago, IL, 60616, United States






