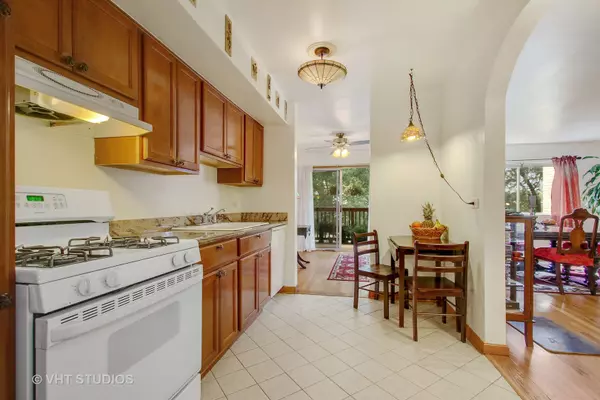Bought with Baird & Warner
$115,000
$118,900
3.3%For more information regarding the value of a property, please contact us for a free consultation.
1 Bed
1 Bath
1,100 SqFt
SOLD DATE : 12/03/2018
Key Details
Sold Price $115,000
Property Type Condo
Sub Type Condo,Low Rise (1-3 Stories)
Listing Status Sold
Purchase Type For Sale
Square Footage 1,100 sqft
Price per Sqft $104
Subdivision Birch Manor
MLS Listing ID 10072831
Sold Date 12/03/18
Bedrooms 1
Full Baths 1
HOA Fees $311/mo
Annual Tax Amount $769
Tax Year 2017
Lot Dimensions COMMON GROUNDS
Property Sub-Type Condo,Low Rise (1-3 Stories)
Property Description
Amazing Value! Immaculate, updated & spacious top floor condo in popular Birch Manor. This light-filled unit with open courtyard views features freshly painted rooms, large balcony & refinished hardwood floors. Remodeled kitchen with granite counter & newer tile floor opens to living & dining room. Large living space can easily be converted to 2 bedrooms -many owners have done it. Master bedroom has walk-in closet. Newly renovated full bath. Monthly assessments include HEAT, COOKING GAS, WATER, PARKING & more- you only pay electricity! Abundance of closets & extra storage in the basement. Enjoy park-like courtyard with playground, tennis courts & walking paths. Wonderful complex with management on site, near shopping & transportation. Well maintained, clean building with secure entry & plenty of parking. Mt Prospect rated the "Best place to raise your kids" by Business Week. Pets & rentals allowed. Investors welcome. Furniture may also be included.
Location
State IL
County Cook
Rooms
Basement None
Interior
Interior Features Hardwood Floors, Storage
Heating Steam, Baseboard
Cooling Window/Wall Units - 2
Fireplace N
Appliance Range, Refrigerator
Exterior
Exterior Feature Balcony, Tennis Court(s), Cable Access
Community Features Coin Laundry, Storage, On Site Manager/Engineer, Park, Tennis Court(s)
View Y/N true
Roof Type Other
Building
Lot Description Common Grounds
Foundation Concrete Perimeter
Sewer Public Sewer
Water Public
New Construction false
Schools
Elementary Schools Robert Frost Elementary School
Middle Schools Friendship Junior High School
High Schools Prospect High School
School District 59, 59, 214
Others
Pets Allowed Cats OK, Dogs OK
HOA Fee Include Heat,Water,Gas,Parking,Insurance,Exterior Maintenance,Lawn Care,Scavenger,Snow Removal
Ownership Condo
Special Listing Condition None
Read Less Info
Want to know what your home might be worth? Contact us for a FREE valuation!

Our team is ready to help you sell your home for the highest possible price ASAP

© 2025 Listings courtesy of MRED as distributed by MLS GRID. All Rights Reserved.

"My job is to find and attract mastery-based agents to the office, protect the culture, and make sure everyone is happy! "
2600 S. Michigan Ave., STE 102, Chicago, IL, 60616, United States






