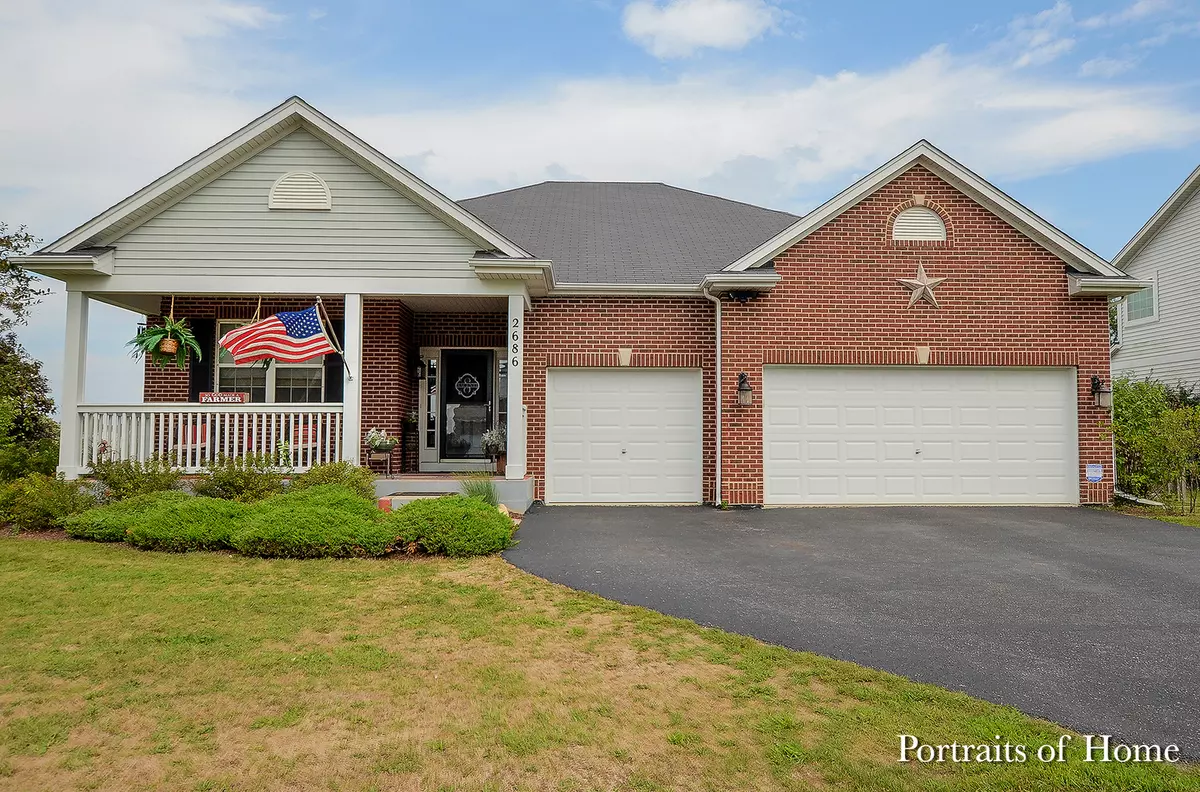$277,000
$279,900
1.0%For more information regarding the value of a property, please contact us for a free consultation.
5 Beds
2.5 Baths
2,138 SqFt
SOLD DATE : 11/12/2018
Key Details
Sold Price $277,000
Property Type Single Family Home
Sub Type Detached Single
Listing Status Sold
Purchase Type For Sale
Square Footage 2,138 sqft
Price per Sqft $129
Subdivision Grande Reserve
MLS Listing ID 10069854
Sold Date 11/12/18
Style Ranch
Bedrooms 5
Full Baths 2
Half Baths 1
HOA Fees $97/mo
Year Built 2008
Annual Tax Amount $7,163
Tax Year 2017
Lot Size 0.310 Acres
Lot Dimensions 0.31
Property Description
3 Car Garage & No SSA! This beautiful brick front Ranch has hardwood floors and a gorgeous eat-in kitchen w/ granite counters, a double oven, and a huge breakfast bar that opens to the vaulted vaulted family room w/ a gas fireplace! Highlights include formal dining room w/ tray ceiling, chair rail, bay window and hardwood floor; 1st floor office w/ glass French doors; 1st floor laundry room w/ tile floor and utility sink; big master suite w/ vaulted ceiling, 2 walk-in closets, luxury bath w/ garden tub, separate shower, tall double vanity and tile. The full basement is partially finished w/ 2 more bedrooms, (drywalled; each has window egress and closet), rough-in plumbing, and an ideal open space perfect for finishing! NEW in the past ~3 years: light fixtures & ceiling fans, cedar fence for backyard privacy, refrigerator, washer & dryer, whole house humidifier, and more. Super cute front porch, 1/3 acre corner lot, across from pool, clubhouse and pond. Grande Reserve Elementary nearby!
Location
State IL
County Kendall
Community Clubhouse, Pool, Sidewalks, Other
Rooms
Basement Full
Interior
Interior Features Vaulted/Cathedral Ceilings, Hardwood Floors, First Floor Bedroom, First Floor Laundry, First Floor Full Bath
Heating Natural Gas, Forced Air
Cooling Central Air
Fireplaces Number 1
Fireplaces Type Gas Log
Fireplace Y
Appliance Double Oven, Microwave, Dishwasher, Refrigerator, Washer, Dryer, Disposal, Cooktop
Exterior
Exterior Feature Porch, Storms/Screens
Garage Attached
Garage Spaces 3.0
Waterfront false
View Y/N true
Roof Type Asphalt
Building
Lot Description Corner Lot, Fenced Yard
Story 1 Story
Foundation Concrete Perimeter
Sewer Public Sewer
Water Public
New Construction false
Schools
School District 115, 115, 115
Others
HOA Fee Include Insurance,Clubhouse,Pool
Ownership Fee Simple w/ HO Assn.
Special Listing Condition None
Read Less Info
Want to know what your home might be worth? Contact us for a FREE valuation!

Our team is ready to help you sell your home for the highest possible price ASAP
© 2024 Listings courtesy of MRED as distributed by MLS GRID. All Rights Reserved.
Bought with Charles Rutenberg Realty of IL

"My job is to find and attract mastery-based agents to the office, protect the culture, and make sure everyone is happy! "
2600 S. Michigan Ave., STE 102, Chicago, IL, 60616, United States






