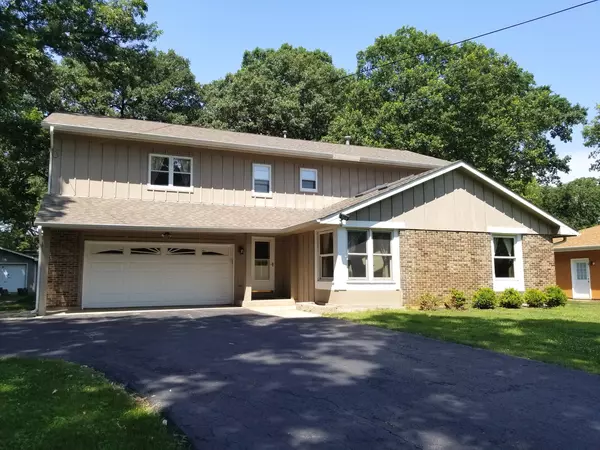$230,000
$230,000
For more information regarding the value of a property, please contact us for a free consultation.
3 Beds
3 Baths
3,000 SqFt
SOLD DATE : 01/08/2019
Key Details
Sold Price $230,000
Property Type Single Family Home
Sub Type Detached Single
Listing Status Sold
Purchase Type For Sale
Square Footage 3,000 sqft
Price per Sqft $76
Subdivision Fox River Estates
MLS Listing ID 10065920
Sold Date 01/08/19
Style Contemporary
Bedrooms 3
Full Baths 3
Year Built 1978
Annual Tax Amount $6,558
Tax Year 2017
Lot Size 0.459 Acres
Lot Dimensions 100X200
Property Description
Welcome to this spacious home near parks, lakes, & the Fox River- Perfect for the nature lover! You'll fall in love w/the open layout boasting vaulted ceilings, gleaming floors, cozy fireplace, tons of windows & more! So much is newer incl the roof, custom fixtures, updated baths, gorgeous kitchen w/SS appliances, fresh paint, water filtration system & softener, washer/ dryer, & water heater! Other features include an over-sized 1st floor full bathroom, which can accommodate a wheelchair or someone w/specific needs. The Study is being converted into a 1st floor bedroom! You'll also be delighted to find a cozy loft, walk-in closets in every bedroom & a bonus rm that would make a perfect nursery, nanny quarters, or ultimate playroom. Speaking of playing- the massive yard is every family's dream w/large deck, play set, & 3rd car garage/storage for your toys! This is the one you've been waiting for, located in highly regarded District 118 schools! 10+++
Location
State IL
County Lake
Community Street Lights, Street Paved
Rooms
Basement Partial, Walkout
Interior
Interior Features Vaulted/Cathedral Ceilings, Skylight(s), Hardwood Floors, Wood Laminate Floors, Second Floor Laundry, First Floor Full Bath
Heating Natural Gas, Forced Air, Sep Heating Systems - 2+, Zoned
Cooling Central Air, Zoned
Fireplaces Number 1
Fireplaces Type Electric, Gas Log, Gas Starter, Heatilator, Ventless
Fireplace Y
Appliance Range, Microwave, Dishwasher, Refrigerator, Washer, Dryer, Disposal, Stainless Steel Appliance(s)
Exterior
Exterior Feature Deck, Storms/Screens
Parking Features Attached, Detached
Garage Spaces 3.5
View Y/N true
Roof Type Asphalt
Building
Lot Description Wooded
Story 2 Stories
Foundation Concrete Perimeter
Sewer Septic-Private
Water Private Well
New Construction false
Schools
Elementary Schools Cotton Creek Elementary School
Middle Schools Matthews Middle School
High Schools Wauconda Comm High School
School District 118, 118, 118
Others
HOA Fee Include None
Ownership Fee Simple
Special Listing Condition None
Read Less Info
Want to know what your home might be worth? Contact us for a FREE valuation!

Our team is ready to help you sell your home for the highest possible price ASAP
© 2025 Listings courtesy of MRED as distributed by MLS GRID. All Rights Reserved.
Bought with Sky High Real Estate Inc.
"My job is to find and attract mastery-based agents to the office, protect the culture, and make sure everyone is happy! "
2600 S. Michigan Ave., STE 102, Chicago, IL, 60616, United States






