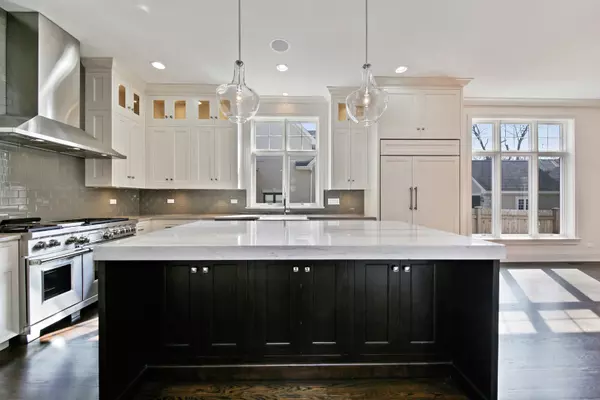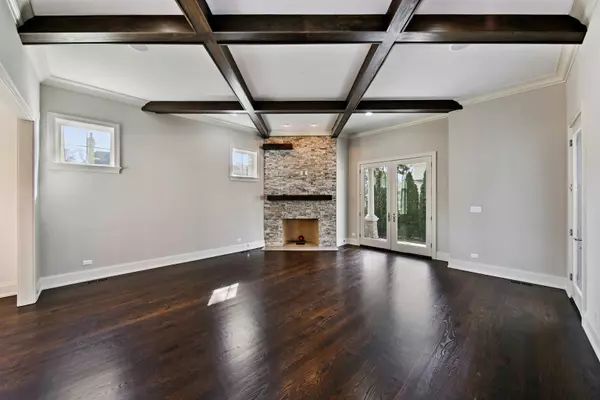Bought with Jameson Sotheby's International Realty
$1,450,000
$1,499,000
3.3%For more information regarding the value of a property, please contact us for a free consultation.
6 Beds
5.5 Baths
4,500 SqFt
SOLD DATE : 11/05/2018
Key Details
Sold Price $1,450,000
Property Type Single Family Home
Sub Type Detached Single
Listing Status Sold
Purchase Type For Sale
Square Footage 4,500 sqft
Price per Sqft $322
MLS Listing ID 10057377
Sold Date 11/05/18
Bedrooms 6
Full Baths 5
Half Baths 1
Year Built 2016
Tax Year 2017
Lot Size 0.270 Acres
Lot Dimensions 80 X 147*
Property Sub-Type Detached Single
Property Description
BRAND NEW CONSTRUCTION! Unsurpassed architectural detail on this coastal meets transitional craftsman home. Brand new construction built by well-known Hinsdale builder. Exterior features include blue stone wrap around porch with fireplace, 3 car garage, circle driveway, and beautiful columns. First floor has gorgeous open floor plan with side walk out to patio from family room, an office, huge Quartzite island, custom cabinets, and more. Master en suite has a private balcony, fireplace, and his and her walk in closet. The spa-like bath makes this master bath the perfect retreat. Three additional en suite bedrooms on the second floor plus bonus room make this home ideal. Basement is the perfect hangout spot with fireplace, bar, full bathroom, and 2 bedrooms. Impeccable location for a commuter- close proximity to I-294, whole foods, and walk to train.
Location
State IL
County Du Page
Community Street Paved
Rooms
Basement Full
Interior
Interior Features Vaulted/Cathedral Ceilings, Bar-Wet, Hardwood Floors, Second Floor Laundry
Heating Natural Gas, Forced Air
Cooling Central Air
Fireplaces Number 3
Fireplace Y
Appliance Double Oven, Range, Microwave, Dishwasher, Refrigerator, Washer, Dryer, Disposal, Wine Refrigerator
Exterior
Exterior Feature Balcony, Porch
Parking Features Attached
Garage Spaces 3.0
View Y/N true
Roof Type Asphalt
Building
Lot Description Corner Lot
Story 2 Stories
Foundation Concrete Perimeter
Sewer Public Sewer
Water Lake Michigan
New Construction false
Schools
Elementary Schools The Lane Elementary School
Middle Schools Hinsdale Middle School
High Schools Hinsdale Central High School
School District 181, 181, 86
Others
HOA Fee Include None
Ownership Fee Simple
Special Listing Condition None
Read Less Info
Want to know what your home might be worth? Contact us for a FREE valuation!

Our team is ready to help you sell your home for the highest possible price ASAP

© 2025 Listings courtesy of MRED as distributed by MLS GRID. All Rights Reserved.

"My job is to find and attract mastery-based agents to the office, protect the culture, and make sure everyone is happy! "
2600 S. Michigan Avenue, Suite 102, Chicago, IL, 60616, United States






