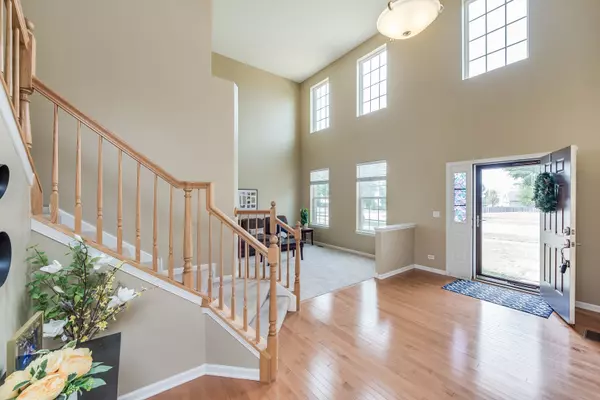$250,000
$255,000
2.0%For more information regarding the value of a property, please contact us for a free consultation.
5 Beds
2.5 Baths
2,702 SqFt
SOLD DATE : 11/14/2018
Key Details
Sold Price $250,000
Property Type Single Family Home
Sub Type Detached Single
Listing Status Sold
Purchase Type For Sale
Square Footage 2,702 sqft
Price per Sqft $92
Subdivision Raintree Village
MLS Listing ID 10053715
Sold Date 11/14/18
Bedrooms 5
Full Baths 2
Half Baths 1
HOA Fees $52/mo
Year Built 2006
Annual Tax Amount $9,533
Tax Year 2017
Lot Size 0.365 Acres
Lot Dimensions 143 X 112
Property Description
WOW ON THIS ONE! AMAZING 4-5 bedroom home, from the CATHEDRAL ENTRY to the DECKED OUT backyard, this is the one you'll call HOME! Inside enjoy: 9ft FIRST FLOOR ceilings, WOOD-BURNING/ gas start fireplace, NEW CARPETING on first floor (2018), NEW hot water heater (2016), gleaming HARDWOOD floors, Kitchen with 42" Maple cabinetry and a WALK-IN PANTRY, FIRST FLOOR DEN (or 5th bedroom ~ you decide!), DUAL STAIRCASE, 2ND floor LAUNDRY, all appliances stay, MASTER SUITE with vaulted ceilings, HUGE walk in closet & master EN SUITE complete with soaker tub & dual raised vanity. Outside you will love: OVER-SIZED LOT featuring your 540 square foot STAMPED CONCRETE patio, GAZEBO & FULLY FENCED yard for your pup. All of this in a CLUBHOUSE COMMUNITY complete with pool, exercise room, kitchen, billiards room - and Listing Agent pays for the 14 MONTH HOME WARRANTY to WELCOME you HOME!
Location
State IL
County Kendall
Community Clubhouse, Pool, Sidewalks, Street Lights
Rooms
Basement Partial
Interior
Interior Features Vaulted/Cathedral Ceilings, Hardwood Floors, In-Law Arrangement, Second Floor Laundry
Heating Natural Gas, Forced Air
Cooling Central Air
Fireplaces Number 1
Fireplaces Type Wood Burning, Gas Starter
Fireplace Y
Appliance Range, Microwave, Dishwasher, Refrigerator, Washer, Dryer, Disposal
Exterior
Exterior Feature Patio, Gazebo, Stamped Concrete Patio
Garage Attached
Garage Spaces 2.0
Waterfront false
View Y/N true
Roof Type Asphalt
Building
Lot Description Corner Lot, Fenced Yard
Story 2 Stories
Foundation Concrete Perimeter
Sewer Public Sewer
Water Public
New Construction false
Schools
Elementary Schools Circle Center Grade School
Middle Schools Yorkville Middle School
High Schools Yorkville High School
School District 115, 115, 115
Others
HOA Fee Include Clubhouse,Exercise Facilities,Pool,Other
Ownership Fee Simple w/ HO Assn.
Special Listing Condition Home Warranty
Read Less Info
Want to know what your home might be worth? Contact us for a FREE valuation!

Our team is ready to help you sell your home for the highest possible price ASAP
© 2024 Listings courtesy of MRED as distributed by MLS GRID. All Rights Reserved.
Bought with Suburban Life Realty, Ltd

"My job is to find and attract mastery-based agents to the office, protect the culture, and make sure everyone is happy! "
2600 S. Michigan Ave., STE 102, Chicago, IL, 60616, United States






