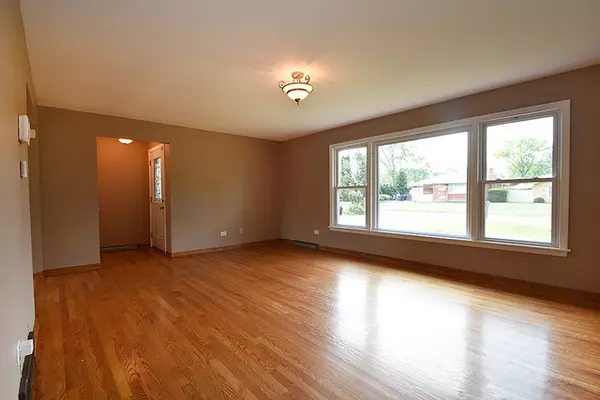$247,500
$259,900
4.8%For more information regarding the value of a property, please contact us for a free consultation.
3 Beds
2 Baths
1,550 SqFt
SOLD DATE : 11/14/2018
Key Details
Sold Price $247,500
Property Type Single Family Home
Sub Type Detached Single
Listing Status Sold
Purchase Type For Sale
Square Footage 1,550 sqft
Price per Sqft $159
MLS Listing ID 10036993
Sold Date 11/14/18
Style Tri-Level
Bedrooms 3
Full Baths 2
Year Built 1960
Annual Tax Amount $6,583
Tax Year 2017
Lot Size 10,441 Sqft
Lot Dimensions 72X145
Property Description
Fresh, updated & well-appointed brick split level on a park-like lot in the heart of Palos Heights. From the gorgeous hardwood floors to the chef-friendly kitchen; from the roof to the electric; this home has been tastefully updated. Foyer opens to the enormous 22ft hardwood family rm & dining rm w/attractive inlay hardwood accent. Newly updated kitchen w/granite counters, cabinetry & stainless appliances. Hardwood stairs bring you to 3 generous bedrooms & fully remodeled bath. Lower level offers huge 22ft family room w/ceramic tile & 2nd full bath w/updates. Big fenced yard w/2.5-car garage, play-set & new 45ft concrete patio. Landscaped professionally. Newer electric, plumbing, roof/soffit/facia/gutters, windows, 6-panel hardwood doors, exterior lighting, drain-tile around whole house & all brick tuck-pointed. Alarm System. Interior of home was freshly painted and ready for you to move in! Enjoy all that Palos Heights has to offer in this beautiful well-appointed home!
Location
State IL
County Cook
Community Street Lights, Street Paved
Rooms
Basement English
Interior
Interior Features Hardwood Floors
Heating Natural Gas, Forced Air
Cooling Central Air
Fireplace N
Appliance Range, Dishwasher, Refrigerator, Stainless Steel Appliance(s)
Exterior
Exterior Feature Patio, Porch, Storms/Screens
Parking Features Detached
Garage Spaces 2.5
View Y/N true
Roof Type Asphalt
Building
Lot Description Fenced Yard, Landscaped
Story Split Level
Foundation Concrete Perimeter
Sewer Public Sewer
Water Lake Michigan
New Construction false
Schools
School District 128, 128, 218
Others
HOA Fee Include None
Ownership Fee Simple
Special Listing Condition None
Read Less Info
Want to know what your home might be worth? Contact us for a FREE valuation!

Our team is ready to help you sell your home for the highest possible price ASAP
© 2025 Listings courtesy of MRED as distributed by MLS GRID. All Rights Reserved.
Bought with Housecenter Realty,Inc.
"My job is to find and attract mastery-based agents to the office, protect the culture, and make sure everyone is happy! "
2600 S. Michigan Ave., STE 102, Chicago, IL, 60616, United States






