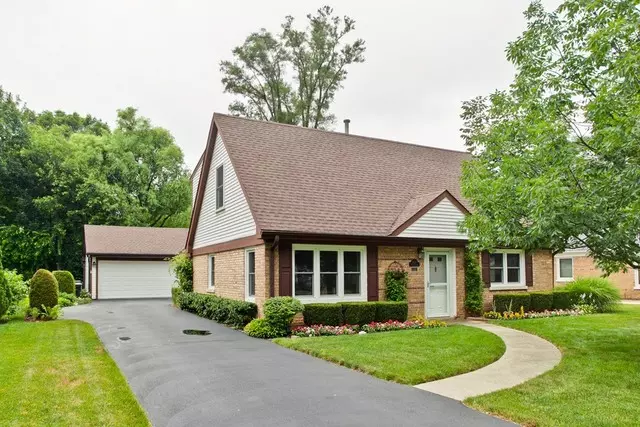$359,000
$379,000
5.3%For more information regarding the value of a property, please contact us for a free consultation.
3 Beds
2 Baths
1,820 SqFt
SOLD DATE : 11/12/2018
Key Details
Sold Price $359,000
Property Type Single Family Home
Sub Type Detached Single
Listing Status Sold
Purchase Type For Sale
Square Footage 1,820 sqft
Price per Sqft $197
Subdivision Copeland Manor
MLS Listing ID 10030572
Sold Date 11/12/18
Style Cape Cod
Bedrooms 3
Full Baths 2
Year Built 1951
Annual Tax Amount $7,860
Tax Year 2017
Lot Size 7,701 Sqft
Lot Dimensions 65X118
Property Description
Ideal Libertyville location within walking distance to Copeland School and Riverside Park. Boasting NEW carpeting, updated bathrooms, updated kitchen, detached 2.5 car garage, NEW windows throughout the home (including the 3-season room) and MORE! Inviting walkway with lush landscaping. Sun-drenched living room features a triple window overlooking the front yard and crown molding. The updated chef's kitchen boasts an abundance of cabinetry, eating/dining area, stainless steel appliances, granite counters and a door leading you to the 3-seasons room. The family room includes custom built-ins. Main level full bathroom. The second floor offers you a spacious master bedroom with generous closet space, a full bathroom, two additional bedrooms and laundry. Enjoy the outdoors on the brick paver patio overlooking the well manicured yard. Outdoor shed an added bonus.
Location
State IL
County Lake
Community Sidewalks, Street Paved
Rooms
Basement None
Interior
Interior Features Second Floor Laundry, First Floor Full Bath
Heating Natural Gas
Cooling Central Air
Fireplace N
Appliance Range, Microwave, Dishwasher, Refrigerator, Washer, Dryer, Stainless Steel Appliance(s)
Exterior
Exterior Feature Brick Paver Patio
Parking Features Detached
Garage Spaces 2.5
View Y/N true
Roof Type Asphalt
Building
Story 2 Stories
Foundation Concrete Perimeter
Sewer Public Sewer
Water Public
New Construction false
Schools
Elementary Schools Copeland Manor Elementary School
Middle Schools Highland Middle School
High Schools Libertyville High School
School District 70, 70, 128
Others
HOA Fee Include None
Ownership Fee Simple
Special Listing Condition None
Read Less Info
Want to know what your home might be worth? Contact us for a FREE valuation!

Our team is ready to help you sell your home for the highest possible price ASAP
© 2025 Listings courtesy of MRED as distributed by MLS GRID. All Rights Reserved.
Bought with RE/MAX Suburban
"My job is to find and attract mastery-based agents to the office, protect the culture, and make sure everyone is happy! "
2600 S. Michigan Ave., STE 102, Chicago, IL, 60616, United States






