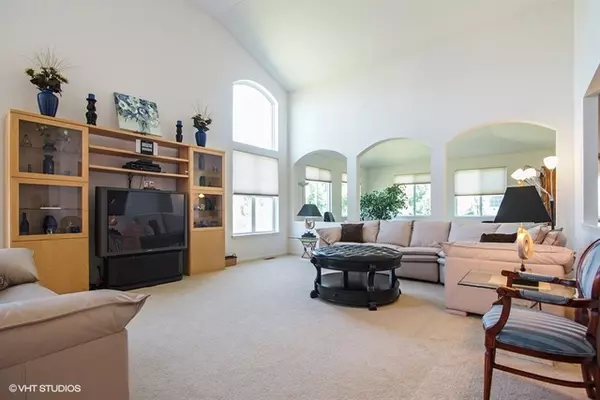$432,000
$445,900
3.1%For more information regarding the value of a property, please contact us for a free consultation.
5 Beds
3.5 Baths
4,151 SqFt
SOLD DATE : 11/13/2018
Key Details
Sold Price $432,000
Property Type Single Family Home
Sub Type Detached Single
Listing Status Sold
Purchase Type For Sale
Square Footage 4,151 sqft
Price per Sqft $104
Subdivision White Oak
MLS Listing ID 10015112
Sold Date 11/13/18
Style Colonial
Bedrooms 5
Full Baths 3
Half Baths 1
Year Built 2004
Annual Tax Amount $14,722
Tax Year 2017
Lot Size 0.323 Acres
Lot Dimensions 90 X 156
Property Description
Behold this ULTRA RARE and expanded Regency Model. Enter the grand two story foyer that opens to a massive 25 x 18 G.R.E.A.T. room flooded with natural sunlight from palladium windows and enhanced by soaring cathedral ceilings. Large kitchen with cabinets and counter space galore include island space and pantry. Completing the first floor is a study, formal living and dining rooms, a private office/bedroom, bath, a huge 18 x 15 bonus room and laundry. Upstairs is a grand master suite with spa bath and walk in closet. The three remaining bedrooms share a beautiful bath. Bedrooms are spacious and offer great closets. The basement is finished with a second kitchen and another full bath. The layout of this home is perfect for multi-generational living. It is so big there will always be room to roam! Mature subdivision near walking paths and Blackhawk Park. Award winning timber trails elementary school. Access to highway 90 and shopping is a snap.
Location
State IL
County Cook
Community Sidewalks
Rooms
Basement Partial
Interior
Interior Features Vaulted/Cathedral Ceilings, Skylight(s), Hardwood Floors, First Floor Bedroom, First Floor Laundry
Heating Natural Gas
Cooling Central Air
Fireplace N
Appliance Range, Microwave, Dishwasher, Refrigerator, Washer, Dryer
Exterior
Exterior Feature Deck
Garage Attached
Garage Spaces 3.0
Waterfront false
View Y/N true
Roof Type Asphalt
Building
Story 2 Stories
Foundation Concrete Perimeter
Sewer Public Sewer
Water Public
New Construction false
Schools
Elementary Schools Timber Trails Elementary School
Middle Schools Larsen Middle School
High Schools Elgin High School
School District 46, 46, 46
Others
HOA Fee Include None
Ownership Fee Simple
Special Listing Condition None
Read Less Info
Want to know what your home might be worth? Contact us for a FREE valuation!

Our team is ready to help you sell your home for the highest possible price ASAP
© 2024 Listings courtesy of MRED as distributed by MLS GRID. All Rights Reserved.
Bought with Achieve Real Estate Group Inc

"My job is to find and attract mastery-based agents to the office, protect the culture, and make sure everyone is happy! "
2600 S. Michigan Ave., STE 102, Chicago, IL, 60616, United States






