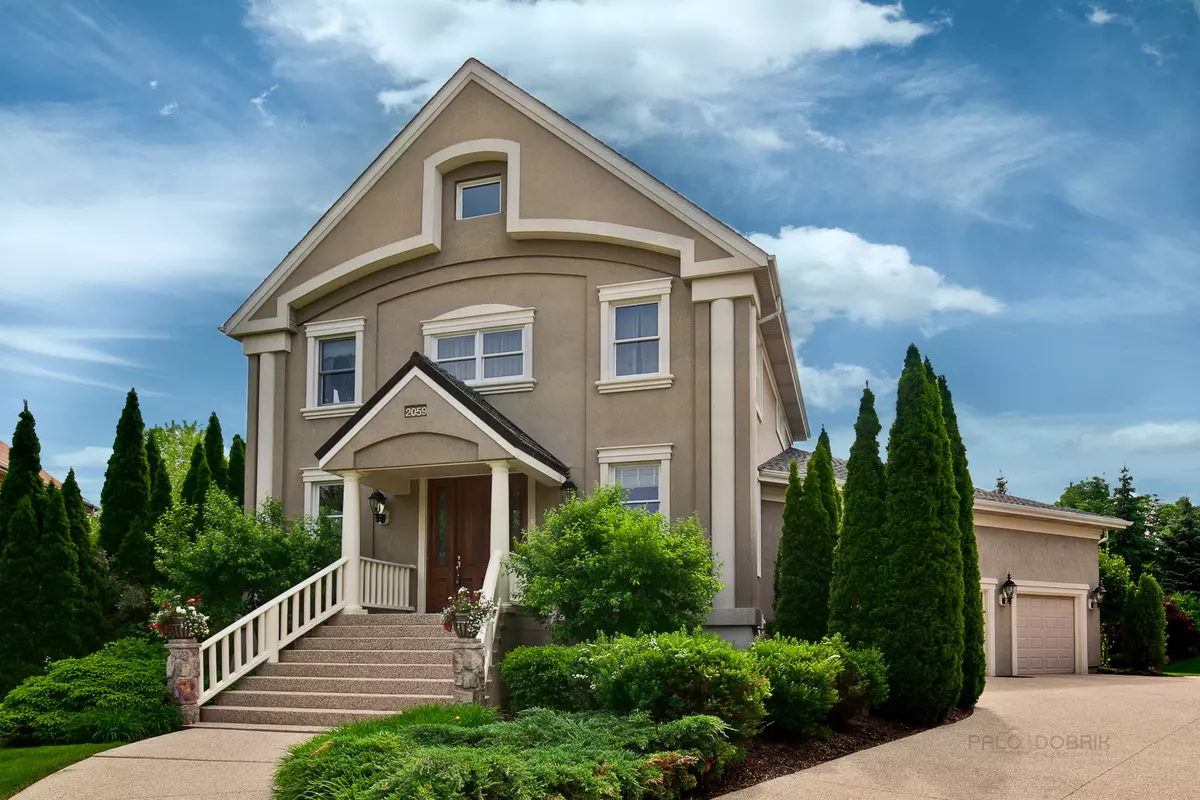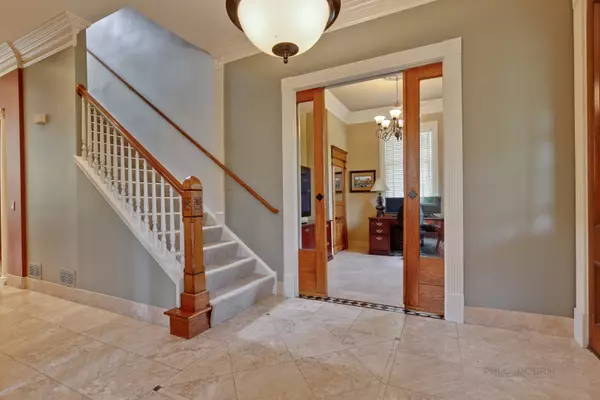$590,000
$624,000
5.4%For more information regarding the value of a property, please contact us for a free consultation.
4 Beds
4 Baths
3,451 SqFt
SOLD DATE : 03/28/2019
Key Details
Sold Price $590,000
Property Type Single Family Home
Sub Type Detached Single
Listing Status Sold
Purchase Type For Sale
Square Footage 3,451 sqft
Price per Sqft $170
Subdivision Greggs Landing
MLS Listing ID 09972528
Sold Date 03/28/19
Style Colonial
Bedrooms 4
Full Baths 3
Half Baths 2
HOA Fees $30/mo
Year Built 1998
Annual Tax Amount $18,352
Tax Year 2017
Lot Size 0.530 Acres
Lot Dimensions 22X24X187X61X36X140X146
Property Description
Architecturally detailed custom home with 4 levels of finished living space. Formal dining room w/ gorgeous 15" crown molding. 1st floor office w/antique glass pocket doors & secret access to a walk-in closet. Fabulous Kitchen w/huge walk-in pantry. Large center island, Breakfast bar, Separate eating area joining the Great Room w/ Soaring cathedral ceilings & 2-story windows. Custom fireplace with antique mantle, Travertine accent wall and floors. Your private outdoor oasis is perfect for entertaining with over $175K invested. Stunning water fall & large koi pond. (Owner will fill in if preferred) 2 brick paver patios, flagstone walkways, fire pit, custom gazebo, grotto wall, landscape lighting. 3 Bedrooms on the second level, Master with jetted tub, double shower, double vanity, Travertine floors and Walk-in closet. Third level Suite, full bath w/jetted tub, Kitchenette & Office space. Finished Basement w/ Rec room, Exercise room, Media room, Work room. 3 Car Garage w/ 800 sq ft attic
Location
State IL
County Lake
Community Street Lights
Rooms
Basement English
Interior
Interior Features Vaulted/Cathedral Ceilings, Skylight(s), First Floor Bedroom, In-Law Arrangement, First Floor Laundry
Heating Natural Gas
Cooling Central Air
Fireplaces Number 1
Fireplace Y
Appliance Double Oven, Dishwasher, Refrigerator, Washer, Dryer, Disposal
Exterior
Exterior Feature Porch, Brick Paver Patio
Garage Attached
Garage Spaces 3.5
View Y/N true
Roof Type Asphalt
Building
Lot Description Irregular Lot, Pond(s)
Story 3 Stories
Sewer Public Sewer
Water Lake Michigan
New Construction false
Schools
Elementary Schools Hawthorn Elementary School (Nor
Middle Schools Hawthorn Middle School North
High Schools Vernon Hills High School
School District 73, 73, 128
Others
HOA Fee Include None
Ownership Fee Simple
Special Listing Condition None
Read Less Info
Want to know what your home might be worth? Contact us for a FREE valuation!

Our team is ready to help you sell your home for the highest possible price ASAP
© 2024 Listings courtesy of MRED as distributed by MLS GRID. All Rights Reserved.
Bought with Barr Agency, Inc

"My job is to find and attract mastery-based agents to the office, protect the culture, and make sure everyone is happy! "
2600 S. Michigan Ave., STE 102, Chicago, IL, 60616, United States






