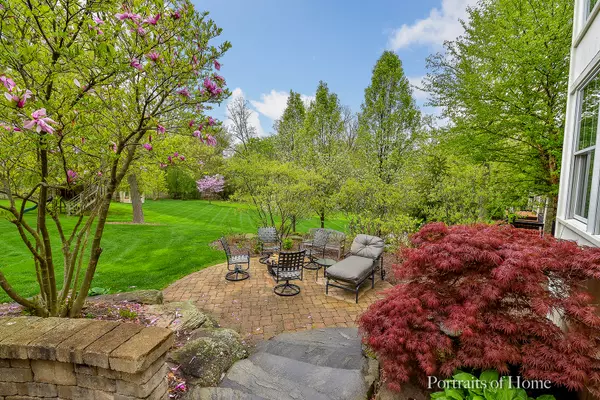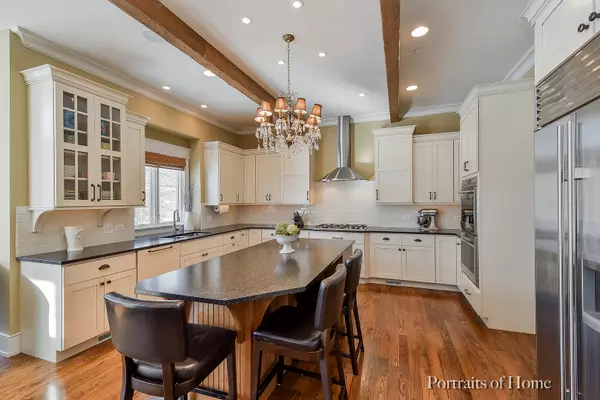$1,200,000
$1,250,000
4.0%For more information regarding the value of a property, please contact us for a free consultation.
4 Beds
5 Baths
4,357 SqFt
SOLD DATE : 12/07/2018
Key Details
Sold Price $1,200,000
Property Type Single Family Home
Sub Type Detached Single
Listing Status Sold
Purchase Type For Sale
Square Footage 4,357 sqft
Price per Sqft $275
MLS Listing ID 09955645
Sold Date 12/07/18
Bedrooms 4
Full Baths 4
Half Baths 2
Year Built 2008
Annual Tax Amount $31,046
Tax Year 2017
Lot Size 0.415 Acres
Lot Dimensions 61 X 214 X 58 X 78 X 297
Property Description
YOU WILL BE AMAZED BY THE GORGEOUS VIEWS OF THIS PICTURESQUE, OVER-SIZED LOT LOCATED JUST BLOCKS TO DOWNTOWN GLEN ELLYN, METRA, BEN FRANKLIN ELEMENTARY & GLENBARD WEST HIGH. BEAUTIFULLY CRAFTED COASTAL STYLE HOME OFFERS A OPEN FLOWING FLOOR PLAN W/PERFECT PROPORTIONS & ARCHITECTURAL DETAILS. BUILT W/QUALITY & TASTEFUL FINISHES. CUSTOM MOLDINGS, TALL CEILINGS, HARD WOOD FLOORING. DREAM KITCHEN W/OVERSIZED ISLAND, HIGH END APPLIANCES, BUTLER PANTRY & WALK-IN PANTRY. GRACIOUS MASTER SUITE W/UPSCALE BATH & HIS & HERS WALK-IN CLOSETS. FAMILY ROOM W/IMPRESSIVE STONE FIREPLACE ADJOINS THE SUN ROOM & EAT-IN KITCHEN CREATING A EXPANSIVE GATHERING SPACE W/REMARKABLE VIEWS. FAMILY SIZE MUD ROOM W/HALF BATH, LOCKERS, BENCH, SINK. DEEP FINISHED ENGLISH BASEMENT W/KITCHEN, FULL BATH, EXERCISE ROOM, MEDIA AREA & GAME AREA. BONUS MEDIA ROOM/PLAYROOM/CRAFT ROOM. OVER-SIZED HEATED 3.5 CAR GARAGE. 2ND FLOOR LAUNDRY CENTER. BEAUTIFUL LANDSCAPING W/2 PAVER BRICK PATIOS THAT OVERLOOK THIS AMAZING PROPERTY.
Location
State IL
County Du Page
Community Sidewalks, Street Lights, Street Paved
Rooms
Basement Full, English
Interior
Interior Features Vaulted/Cathedral Ceilings, Hardwood Floors, Second Floor Laundry
Heating Natural Gas, Forced Air, Sep Heating Systems - 2+, Zoned
Cooling Central Air, Zoned
Fireplaces Number 1
Fireplaces Type Wood Burning, Gas Starter
Fireplace Y
Appliance Double Oven, Microwave, Dishwasher, Refrigerator, High End Refrigerator, Washer, Dryer, Disposal, Stainless Steel Appliance(s), Wine Refrigerator, Built-In Oven, Range Hood
Exterior
Exterior Feature Patio, Porch, Brick Paver Patio
Garage Attached
Garage Spaces 3.0
View Y/N true
Roof Type Asphalt
Building
Story 2 Stories
Foundation Concrete Perimeter
Sewer Public Sewer
Water Public
New Construction false
Schools
Elementary Schools Ben Franklin Elementary School
Middle Schools Hadley Junior High School
High Schools Glenbard West High School
School District 41, 41, 87
Others
HOA Fee Include None
Ownership Fee Simple
Special Listing Condition None
Read Less Info
Want to know what your home might be worth? Contact us for a FREE valuation!

Our team is ready to help you sell your home for the highest possible price ASAP
© 2024 Listings courtesy of MRED as distributed by MLS GRID. All Rights Reserved.
Bought with Home TRG Inc.

"My job is to find and attract mastery-based agents to the office, protect the culture, and make sure everyone is happy! "
2600 S. Michigan Ave., STE 102, Chicago, IL, 60616, United States






