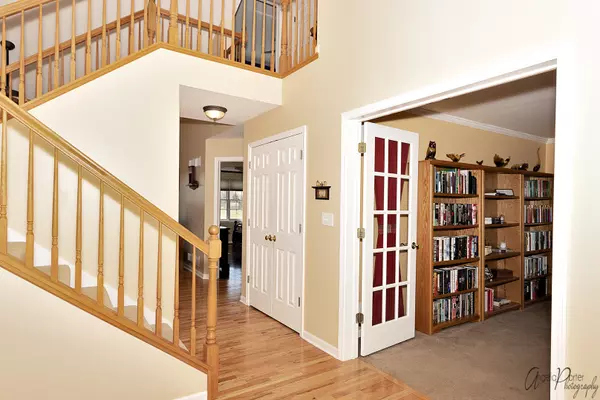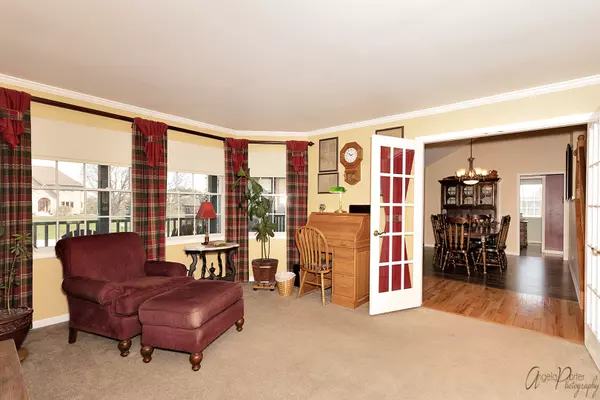$327,500
$337,500
3.0%For more information regarding the value of a property, please contact us for a free consultation.
4 Beds
3.5 Baths
4,010 SqFt
SOLD DATE : 11/15/2018
Key Details
Sold Price $327,500
Property Type Single Family Home
Sub Type Detached Single
Listing Status Sold
Purchase Type For Sale
Square Footage 4,010 sqft
Price per Sqft $81
Subdivision Providence Farms
MLS Listing ID 09937097
Sold Date 11/15/18
Style Contemporary
Bedrooms 4
Full Baths 3
Half Baths 1
HOA Fees $16/ann
Year Built 2002
Annual Tax Amount $10,055
Tax Year 2017
Lot Size 0.942 Acres
Lot Dimensions 84 X 96 X 241 X 226 X 208
Property Description
COUNTRY LIVING AT IT'S BEST WITH THIS 4 BEDS / 3.1 BATHS CUSTOM BUILT 2-STORY HOME WITH WRAP AROUND PORCH IN PROVIDENCE FARMS! This Home has it all w/ An Open Concept throughout the Whole Home, Gourmet Kitchen w/ All Stainless Steel Appliances, Glass Backsplash, Granite Countertops, Walk-In Pantry, Cabinets w/ Brush Nickel Hardware and Crown Moldings, Breakfast Bar, Oversized Family Room w/ Vaulted Ceilings and Wood Burning Fireplace, Luxurious 1st Master Bedroom w/ Private Master Bathroom w/ 1928 Antique Pedestal Bath Tub, Separate Shower and Dual Sinks, Large Living Room, Spacious Dining Room, 2 Add'l Large Bedrooms on the 2nd Floor, Full Finished Basement w/ Chicago Style Handcrafted Wet Bar and Additional Rec Room Perfect for Entertaining, In-Law Arrangement w/ 4th Bedroom w/ Sitting Room and Full Bathroom, Exercise Room, and Lots of Space for Additional Storage, 1st Floor Laundry, 3 Season Room w/Fan and Perfect for enjoying time viewing the Professional Landscaped Yard.
Location
State IL
County Mc Henry
Community Street Lights, Street Paved
Rooms
Basement Full
Interior
Interior Features Vaulted/Cathedral Ceilings, Bar-Wet, First Floor Bedroom, In-Law Arrangement, First Floor Laundry, First Floor Full Bath
Heating Natural Gas, Forced Air
Cooling Central Air
Fireplaces Number 1
Fireplaces Type Wood Burning, Gas Starter
Fireplace Y
Appliance Range, Microwave, Dishwasher, Refrigerator, Washer, Dryer, Stainless Steel Appliance(s)
Exterior
Exterior Feature Porch, Porch Screened, Storms/Screens
Garage Attached
Garage Spaces 2.5
View Y/N true
Roof Type Asphalt
Building
Lot Description Landscaped
Story 2 Stories
Foundation Concrete Perimeter
Sewer Septic-Private
Water Private Well
New Construction false
Schools
Elementary Schools Hilltop Elementary School
Middle Schools Mchenry Middle School
High Schools Mchenry High School-East Campus
School District 15, 15, 156
Others
HOA Fee Include Insurance
Ownership Fee Simple w/ HO Assn.
Special Listing Condition None
Read Less Info
Want to know what your home might be worth? Contact us for a FREE valuation!

Our team is ready to help you sell your home for the highest possible price ASAP
© 2024 Listings courtesy of MRED as distributed by MLS GRID. All Rights Reserved.
Bought with Baird & Warner

"My job is to find and attract mastery-based agents to the office, protect the culture, and make sure everyone is happy! "
2600 S. Michigan Ave., STE 102, Chicago, IL, 60616, United States






