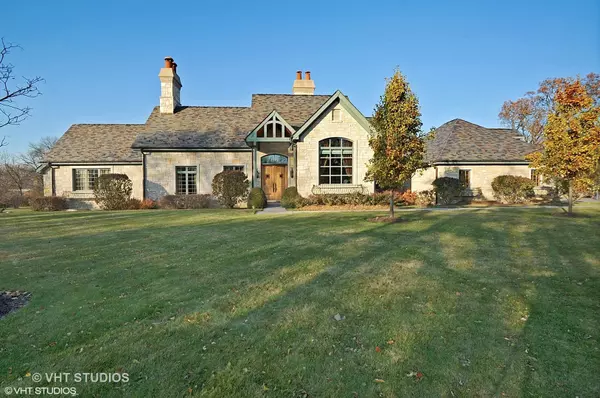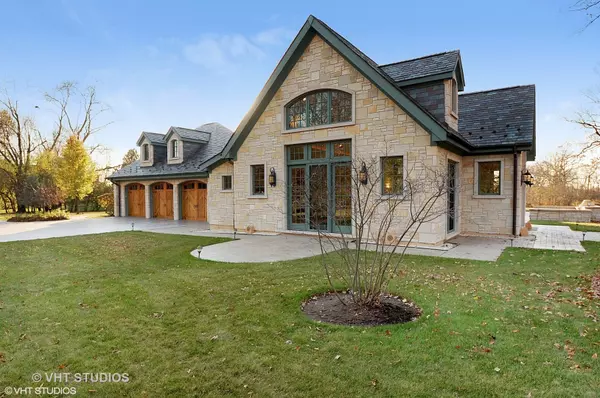$1,812,500
$1,900,000
4.6%For more information regarding the value of a property, please contact us for a free consultation.
5 Beds
6 Baths
7,659 SqFt
SOLD DATE : 12/28/2018
Key Details
Sold Price $1,812,500
Property Type Single Family Home
Sub Type Detached Single
Listing Status Sold
Purchase Type For Sale
Square Footage 7,659 sqft
Price per Sqft $236
MLS Listing ID 09924655
Sold Date 12/28/18
Style French Provincial
Bedrooms 5
Full Baths 5
Half Baths 2
Year Built 2007
Annual Tax Amount $27,545
Tax Year 2016
Lot Size 1.500 Acres
Lot Dimensions 300 X 200
Property Description
Best Value in West Lake Forest! Extraordinary Estate situated on a secluded 1.5 acre lot. Concrete construction, plaster walls, stone & limestone exterior, slate roof, radiant heated floors on all 3 levels, amazing indoor pool/pool house & all the newest technology. Hand selected craftsmen built this amazing home w/ no expense spared. An eat-in cook's kitchen w/ top of the line appliances-Gaggenau, Viking, Subzero, Miele, Fisher Paykal and U-Line. The first floor master suite is grand in size, has his & hers large closets & patio access. Its outstanding master. bath features a Perl Tub, an enormous double steam shower, exquisite marble & separate vanities. The 2nd floor includes three generous bedrooms w/beautiful bathrooms. The LL boasts an expansive theatre, a granite kitchen bar w/refrigerator/freezer, dishwasher, 5th in suite bedrm, a workout rm. & a huge storage rm. w/ radiant heat. Uncompromising elegance with seldom seen quality. Solidly built for the most discriminating buyer.
Location
State IL
County Lake
Community Pool, Street Paved
Rooms
Basement Full
Interior
Interior Features Vaulted/Cathedral Ceilings, Skylight(s), Sauna/Steam Room, Hot Tub, Bar-Wet, Pool Indoors
Heating Radiant
Cooling Central Air, Zoned
Fireplaces Number 3
Fireplaces Type Wood Burning, Gas Starter
Fireplace Y
Appliance Range, Microwave, Dishwasher, Refrigerator, Freezer, Washer, Dryer
Exterior
Exterior Feature Patio, Porch Screened, Outdoor Grill
Parking Features Attached
Garage Spaces 3.0
View Y/N true
Roof Type Slate
Building
Lot Description Landscaped
Story 2 Stories
Foundation Concrete Perimeter
Sewer Public Sewer
Water Lake Michigan
New Construction false
Schools
Elementary Schools Everett Elementary School
Middle Schools Deer Path Middle School
High Schools Lake Forest High School
School District 67, 67, 115
Others
HOA Fee Include None
Ownership Fee Simple
Read Less Info
Want to know what your home might be worth? Contact us for a FREE valuation!

Our team is ready to help you sell your home for the highest possible price ASAP
© 2025 Listings courtesy of MRED as distributed by MLS GRID. All Rights Reserved.
Bought with @properties
"My job is to find and attract mastery-based agents to the office, protect the culture, and make sure everyone is happy! "
2600 S. Michigan Ave., STE 102, Chicago, IL, 60616, United States






