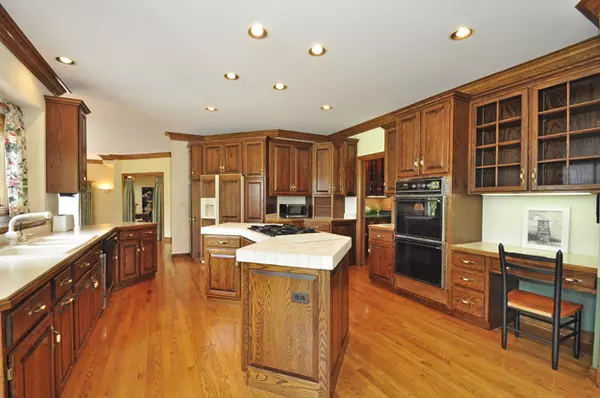$519,000
$559,000
7.2%For more information regarding the value of a property, please contact us for a free consultation.
5 Beds
5 Baths
5,887 SqFt
SOLD DATE : 01/10/2019
Key Details
Sold Price $519,000
Property Type Single Family Home
Sub Type Detached Single
Listing Status Sold
Purchase Type For Sale
Square Footage 5,887 sqft
Price per Sqft $88
MLS Listing ID 09906398
Sold Date 01/10/19
Bedrooms 5
Full Baths 4
Half Baths 2
HOA Fees $100/ann
Year Built 1987
Annual Tax Amount $21,902
Tax Year 2017
Lot Size 5.690 Acres
Lot Dimensions 749'X227'X578'X436'
Property Description
*** PRICED AT ONLY $95/SQUARE FOOT!! PLUS $15,000 credit being offered for updating, painting, repairs, etc. *** Classic European Styled Executive Home on 5.79 manicured Acres in Equestrian community just needing your personal design touches. 5,887 SF of living space - 5 Bedrooms; 4 on 2nd Floor & 1 on Main Floor. 4 Full Baths & 2 Half Bathrooms. 2 Story Foyer w/Circular Staircase, Vintage Old-World Library & beautifully appointed Classic Living Room & Dining Room. Towering Solarium with panoramic views. Kitchen includes Cherry Cabinets, Walk-in & Butler pantries. Huge upstairs Office. 3 Car Garage. Awesome Breakfast Room with views of this expansive estate. ** Taxes will come down significantly after purchase - 2017 taxes were based on assessed market value of $700K plus there is currently NO homestead exemption **
Location
State IL
County Lake
Community Horse-Riding Area, Horse-Riding Trails
Rooms
Basement Full
Interior
Heating Natural Gas, Forced Air, Sep Heating Systems - 2+
Cooling Central Air
Fireplaces Number 2
Fireplace Y
Appliance Range, Dishwasher, Refrigerator, Washer, Dryer, Disposal
Exterior
Garage Attached
Garage Spaces 3.0
View Y/N true
Building
Story 2 Stories
Sewer Septic-Private
Water Private Well
New Construction false
Schools
Elementary Schools Woodland Elementary School
Middle Schools Woodland Middle School
High Schools Warren Township High School
School District 50, 50, 121
Others
HOA Fee Include Insurance,Security,Other
Ownership Fee Simple w/ HO Assn.
Special Listing Condition None
Read Less Info
Want to know what your home might be worth? Contact us for a FREE valuation!

Our team is ready to help you sell your home for the highest possible price ASAP
© 2024 Listings courtesy of MRED as distributed by MLS GRID. All Rights Reserved.
Bought with Gold & Azen Realty

"My job is to find and attract mastery-based agents to the office, protect the culture, and make sure everyone is happy! "
2600 S. Michigan Ave., STE 102, Chicago, IL, 60616, United States






