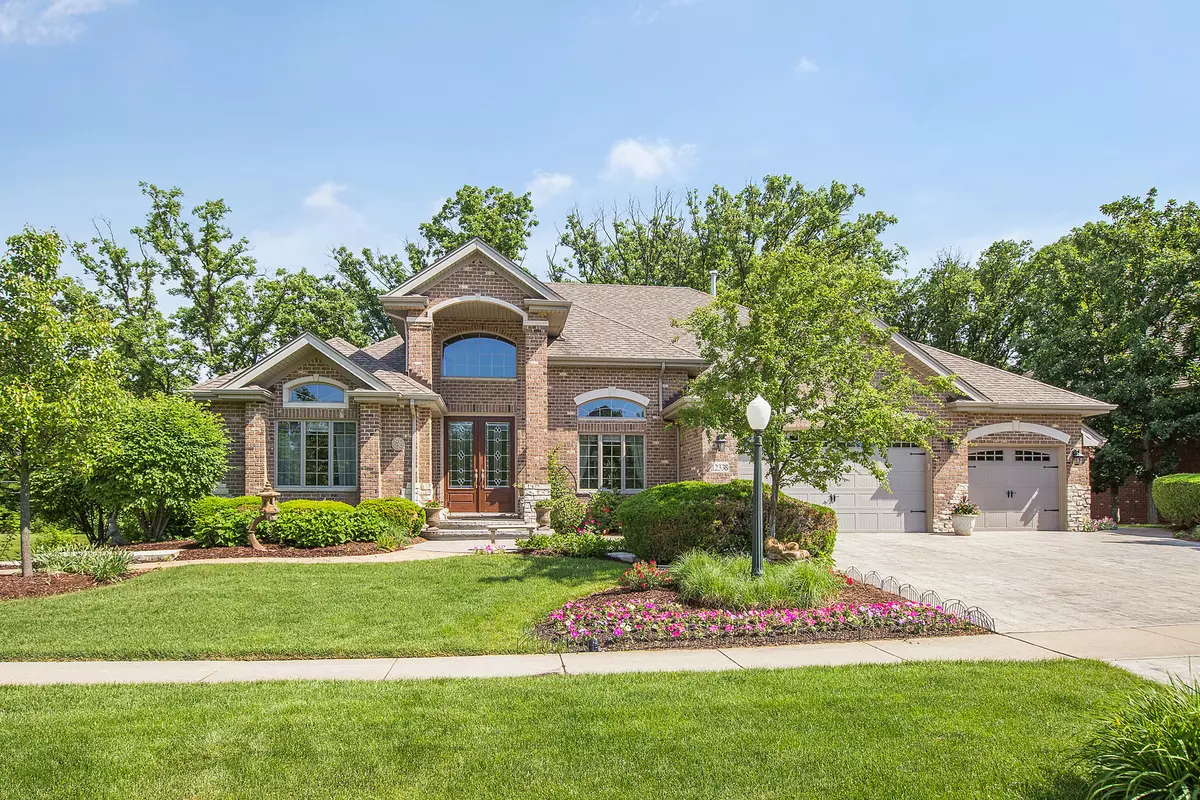$645,000
$669,900
3.7%For more information regarding the value of a property, please contact us for a free consultation.
4 Beds
3.5 Baths
3,766 SqFt
SOLD DATE : 11/05/2018
Key Details
Sold Price $645,000
Property Type Single Family Home
Sub Type Detached Single
Listing Status Sold
Purchase Type For Sale
Square Footage 3,766 sqft
Price per Sqft $171
MLS Listing ID 09870196
Sold Date 11/05/18
Style Ranch
Bedrooms 4
Full Baths 3
Half Baths 1
HOA Fees $12/ann
Year Built 2003
Annual Tax Amount $14,213
Tax Year 2016
Lot Size 1.570 Acres
Lot Dimensions 309X309X285X61X103
Property Description
ONE OF A KIND Custom Ranch is just what you are looking for. Wide open & airy with a traditional flair. Wide doorways and halls can accommodate a wheelchair. Entry into the 2 story foyer leads to a staircase w/Marble riser to a 2nd floor loft and storage. Can be an office, den or additional bedroom. On the first floor is a large, open formal dining room with Coffered ceilings. The family room w/ beautiful fireplace. The huge kitchen w/birch cabinets & 39x80 center island, is adjacent to an octagon heated sun room for a dining table and sitting area leading to the rear deck overlooking the amazing yard. The master bedroom Suite is to die for with private access to the deck. From the deck, enjoy the beautiful Landscaped wooded yard. (photos of yard "in bloom" at the property).The retention area is also part of this properties 1.5 acres (maintained by the association)Every upgrade is top-of- the-line has too many features and upgrades to mention in this space. Check additional info.
Location
State IL
County Will
Rooms
Basement Full, English
Interior
Interior Features Vaulted/Cathedral Ceilings, Skylight(s), Hardwood Floors, First Floor Bedroom, First Floor Laundry, First Floor Full Bath
Heating Natural Gas
Cooling Central Air
Fireplaces Number 1
Fireplaces Type Wood Burning, Gas Starter
Fireplace Y
Appliance Microwave, Dishwasher, High End Refrigerator, Bar Fridge, Washer, Dryer, Disposal, Stainless Steel Appliance(s), Wine Refrigerator, Cooktop, Built-In Oven, Range Hood
Exterior
Exterior Feature Deck, Stamped Concrete Patio, Storms/Screens
Garage Attached
Garage Spaces 3.0
Waterfront false
View Y/N true
Roof Type Asphalt
Building
Lot Description Irregular Lot, Wooded
Story 1 Story
Foundation Concrete Perimeter
Sewer Public Sewer
Water Lake Michigan
New Construction false
Schools
School District 33C, 33C, 205
Others
HOA Fee Include Other
Ownership Fee Simple w/ HO Assn.
Special Listing Condition None
Read Less Info
Want to know what your home might be worth? Contact us for a FREE valuation!

Our team is ready to help you sell your home for the highest possible price ASAP
© 2024 Listings courtesy of MRED as distributed by MLS GRID. All Rights Reserved.
Bought with Coldwell Banker Residential

"My job is to find and attract mastery-based agents to the office, protect the culture, and make sure everyone is happy! "
2600 S. Michigan Ave., STE 102, Chicago, IL, 60616, United States






