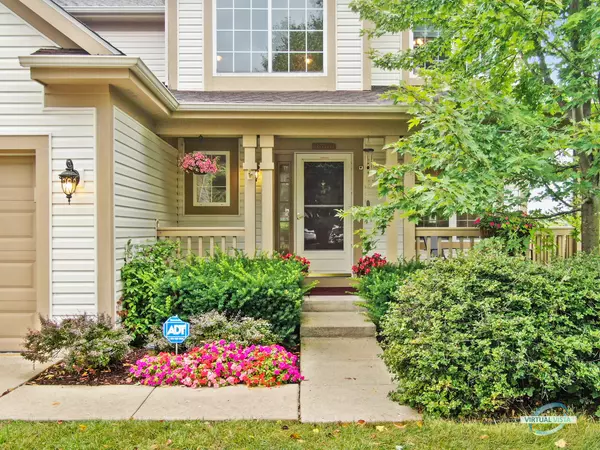$438,000
$444,900
1.6%For more information regarding the value of a property, please contact us for a free consultation.
4 Beds
3.5 Baths
2,088 SqFt
SOLD DATE : 10/18/2021
Key Details
Sold Price $438,000
Property Type Single Family Home
Sub Type Detached Single
Listing Status Sold
Purchase Type For Sale
Square Footage 2,088 sqft
Price per Sqft $209
Subdivision Cambridge Chase
MLS Listing ID 11187602
Sold Date 10/18/21
Bedrooms 4
Full Baths 3
Half Baths 1
HOA Fees $18/ann
Year Built 1999
Annual Tax Amount $9,815
Tax Year 2020
Lot Size 7,209 Sqft
Lot Dimensions 7405
Property Description
****Location Location Location ****. Welcome to East facing, ready move-in home in the Highly desirable Cambridge Chase community in 204 school district, close to RT-59 Metra station, highway, shopping, restaurants and ALL conveniences. loaded w/upgrades. Award winning School District 204! Open front porch and large paver patio are just perfect for that morning cup of coffee or after work cocktail or entertaining guests! 2-story entry with open railed staircase and open foyer warmly welcomes you home! Spacious living room and dining room with fully finished hardwood floor and Freshly painted walls in calming neutral color! Gorgeous remodeled kitchen features upgraded farmhouse sink, custom backsplash, sleek granite countertops, track lighting, stainless steel appliances, with lot of cabinets and pantry! Family room is accented with gas log fireplace/mantel, ceiling fan and wired for surround! Convenient 1st level laundry room with storage shelves. The 2nd level opens to a spacious Vaulted Master bedroom suite with its double door entry, walk-in closet! Secondary bedrooms are generous in size and share the hall bath with its tasteful remodeled amenities! FULL finished basement w/9' ceiling with Kids playroom and plenty of storage and a convenient full bathroom! Fully fenced yard. ****READY MOVE-IN HOME, DON'T MISS IT****MAKE IT YOUR HOME TODAY****
Location
State IL
County Du Page
Community Park, Lake, Curbs, Sidewalks, Street Lights, Street Paved
Rooms
Basement Full
Interior
Interior Features Vaulted/Cathedral Ceilings
Heating Natural Gas, Forced Air
Cooling Central Air
Fireplaces Number 1
Fireplaces Type Gas Starter
Fireplace Y
Appliance Range, Microwave, Dishwasher, Refrigerator, Disposal
Exterior
Exterior Feature Patio
Garage Attached
Garage Spaces 2.0
Waterfront false
View Y/N true
Roof Type Asphalt
Building
Lot Description Fenced Yard, Sidewalks, Streetlights, Wood Fence
Story 2 Stories
Foundation Concrete Perimeter
Sewer Public Sewer
Water Public
New Construction false
Schools
Elementary Schools Young Elementary School
Middle Schools Granger Middle School
High Schools Metea Valley High School
School District 204, 204, 204
Others
HOA Fee Include Other
Ownership Fee Simple w/ HO Assn.
Special Listing Condition None
Read Less Info
Want to know what your home might be worth? Contact us for a FREE valuation!

Our team is ready to help you sell your home for the highest possible price ASAP
© 2024 Listings courtesy of MRED as distributed by MLS GRID. All Rights Reserved.
Bought with Patrycja Wojtach • arhome realty

"My job is to find and attract mastery-based agents to the office, protect the culture, and make sure everyone is happy! "
2600 S. Michigan Ave., STE 102, Chicago, IL, 60616, United States






