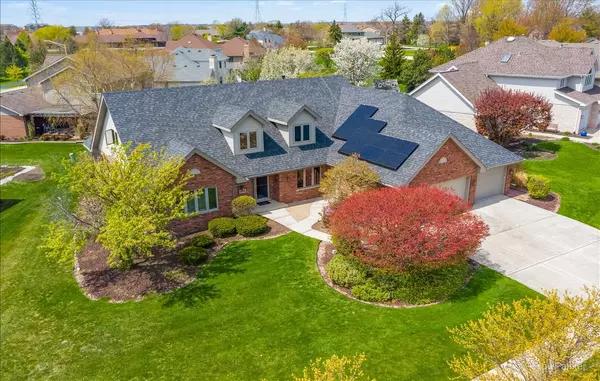$442,000
$440,000
0.5%For more information regarding the value of a property, please contact us for a free consultation.
4 Beds
4 Baths
3,155 SqFt
SOLD DATE : 10/15/2021
Key Details
Sold Price $442,000
Property Type Single Family Home
Sub Type Detached Single
Listing Status Sold
Purchase Type For Sale
Square Footage 3,155 sqft
Price per Sqft $140
Subdivision Eagle Ridge
MLS Listing ID 11063354
Sold Date 10/15/21
Style Tudor
Bedrooms 4
Full Baths 4
Year Built 1994
Annual Tax Amount $11,272
Tax Year 2019
Lot Dimensions 57 X 121 X 144 X 124
Property Description
YOU CAN HAVE IT ALL & Why Not? Don't look any Further!!! This is your PERFECT Home, in a PERFECT Location!!! Dream no more, here is the Reality, You can have it ALL!! & It WON'T LAST LONG!!! 2 Stories of spacious, wall to wall, Open "Ranch" Concept, in the Orland Park Premier Subdivision of Eagle Ridge. This home exudes beauty, with an open living room with fireplace, catwalk loft area, entertainment room, outdoor patio, fire pit, and jacuzzi. Third bedroom could be an office, small bedroom, or turn it into a Laundry room on the same floor as the main bedroom! Beautiful hardwood floors, High cathedral and vaulted ceilings. Commodious 4 bedrooms w/ 4 full bathrooms. Masters bedroom with a walk-in closet and private bathroom w/ double sinks and jacuzzi tub and shower very spacious (MASTER SUITE). Separate dining area and Spacious countertop, cabinets, eat in kitchen and table area. Sunlight galore, w/ natural lighting. Solar panels, just ask about the savings. Upstairs potential room unfinished, make it your own extra room or play room. Basement finished (drywall and ceilings), yet you can still make it your own , down stairs full bathroom , and storage space.
Location
State IL
County Cook
Community Park, Tennis Court(S)
Rooms
Basement Full
Interior
Heating Natural Gas, Electric, Solar
Cooling Central Air
Fireplace N
Exterior
Garage Attached
Garage Spaces 3.0
Waterfront false
View Y/N true
Building
Story 2 Stories
Water Lake Michigan
New Construction false
Schools
School District 135, 135, 230
Others
HOA Fee Include None
Ownership Fee Simple
Special Listing Condition None
Read Less Info
Want to know what your home might be worth? Contact us for a FREE valuation!

Our team is ready to help you sell your home for the highest possible price ASAP
© 2024 Listings courtesy of MRED as distributed by MLS GRID. All Rights Reserved.
Bought with Saleh Abdeljalil • Guidance Realty

"My job is to find and attract mastery-based agents to the office, protect the culture, and make sure everyone is happy! "
2600 S. Michigan Ave., STE 102, Chicago, IL, 60616, United States






