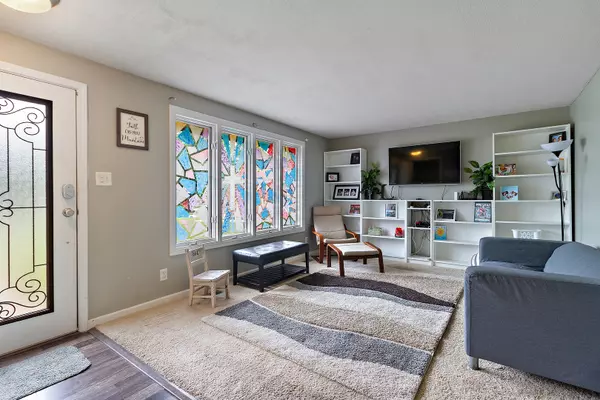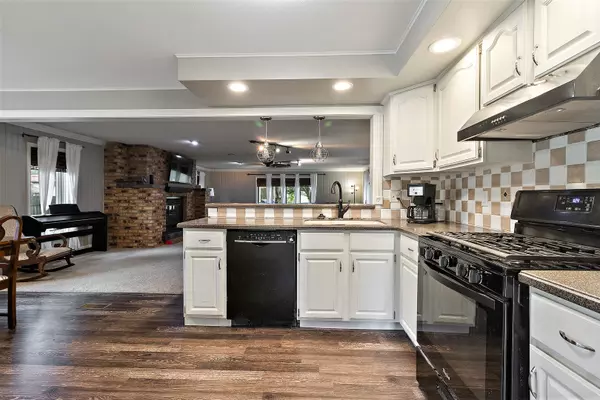$209,000
$230,000
9.1%For more information regarding the value of a property, please contact us for a free consultation.
3 Beds
2 Baths
1,936 SqFt
SOLD DATE : 10/08/2021
Key Details
Sold Price $209,000
Property Type Single Family Home
Sub Type Detached Single
Listing Status Sold
Purchase Type For Sale
Square Footage 1,936 sqft
Price per Sqft $107
Subdivision Quail Hollow
MLS Listing ID 11188879
Sold Date 10/08/21
Style Ranch
Bedrooms 3
Full Baths 2
Year Built 1978
Annual Tax Amount $5,351
Tax Year 2020
Lot Size 5,749 Sqft
Lot Dimensions 45 X 127.74 X 90 X 30 X 153.3
Property Description
UPDATED & remodeled 3 bedroom, 2 bath ranch in desirable Quail Hollow! And what a great layout - open, and with trendy design elements throughout: There is a bright LR w/big windows; a spacious kitchen w/dining area & loads of custom cabinetry; HUGE family room w/awesome brick fireplace, and sunroom w/sliders to the deck. The BRs are all comfortably sized, and the master has a fab private bath & WIC. The outdoor space is a treat: Set on a wide cul-de-sac - with a pretty lawn in front, and a backyard w/deck, patio, veggie garden, and PLENTY of room for fun & games. Close to Quail Park, shops, restaurants, and commuter access points. A PERFECT upsizer in a terrific location - come and see! (c)2021 * Note: the art project on the LR windows will wash off.*
Location
State IL
County Kankakee
Community Park, Curbs, Sidewalks, Street Lights, Street Paved
Zoning SINGL
Rooms
Basement None
Interior
Interior Features Vaulted/Cathedral Ceilings, Skylight(s), Wood Laminate Floors, First Floor Bedroom, First Floor Laundry, First Floor Full Bath, Built-in Features, Walk-In Closet(s), Some Carpeting
Heating Natural Gas, Forced Air
Cooling Central Air
Fireplaces Number 1
Fireplaces Type Wood Burning, Attached Fireplace Doors/Screen, Heatilator
Fireplace Y
Appliance Range, Dishwasher, Refrigerator
Exterior
Exterior Feature Deck, Patio, Fire Pit
Garage Attached
Garage Spaces 2.0
Waterfront false
View Y/N true
Roof Type Asphalt
Building
Lot Description Cul-De-Sac, Irregular Lot, Mature Trees, Backs to Open Grnd, Garden, Partial Fencing, Wood Fence
Story 1 Story
Foundation Block
Sewer Public Sewer
Water Public
New Construction false
Schools
Elementary Schools Bradley East Elementary School
Middle Schools Bradley Central Middle School
High Schools Bradley Boubonnais High School
School District 61, 61, 307
Others
HOA Fee Include None
Ownership Fee Simple
Special Listing Condition None
Read Less Info
Want to know what your home might be worth? Contact us for a FREE valuation!

Our team is ready to help you sell your home for the highest possible price ASAP
© 2024 Listings courtesy of MRED as distributed by MLS GRID. All Rights Reserved.
Bought with Jared Gordon • Baird & Warner

"My job is to find and attract mastery-based agents to the office, protect the culture, and make sure everyone is happy! "
2600 S. Michigan Ave., STE 102, Chicago, IL, 60616, United States






