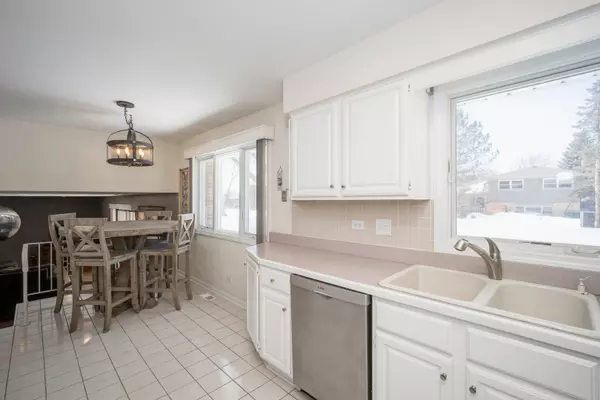$420,000
$424,900
1.2%For more information regarding the value of a property, please contact us for a free consultation.
4 Beds
2.5 Baths
2,200 SqFt
SOLD DATE : 05/14/2021
Key Details
Sold Price $420,000
Property Type Single Family Home
Sub Type Detached Single
Listing Status Sold
Purchase Type For Sale
Square Footage 2,200 sqft
Price per Sqft $190
Subdivision Ivy Hill East
MLS Listing ID 10992736
Sold Date 05/14/21
Style Tri-Level
Bedrooms 4
Full Baths 2
Half Baths 1
Year Built 1975
Annual Tax Amount $9,653
Tax Year 2019
Lot Size 9,496 Sqft
Lot Dimensions 76 X 125
Property Description
PLEASE VIEW 3D MATTERPORT TOUR. Tri-Level 4-bedroom, 2.5 bath house with 2 car attached garage located in Ivy Hill subdivision. Vaulted living room ceilings, large bay window and extra-large family room with hardwood flooring. Kitchen boasts white cabinets, and Jenn-Air and Bosch appliances. All baths updated with granite countertops and Grohe fixtures. All bedrooms on top level. Large finished basement with built-ins ready to be used as a playroom or home theater. Whole house interior painted 2017; roof and siding replaced 2013; and windows replaced 2008. $50K in improvements since 2018. District 214 - Wheeling HS, 6 minutes from St. Viator High School. Walk to Lake Arlington to enjoy kayaking, fishing, sailing as well as the 2 mile walking path. Easy access to Arlington Heights and Arlington Park train stations, and minutes from Downtown Arlington Heights shopping/restaurants. Disclosures and list of seller improvements located in Additional Information. Schedule your showing today. This one won't last long!
Location
State IL
County Cook
Community Park, Lake, Curbs, Sidewalks
Rooms
Basement Partial
Interior
Interior Features Vaulted/Cathedral Ceilings, Hardwood Floors, Wood Laminate Floors
Heating Natural Gas, Forced Air
Cooling Central Air
Fireplace Y
Appliance Double Oven, Dishwasher, High End Refrigerator, Disposal
Laundry In Unit
Exterior
Exterior Feature Patio, Outdoor Grill
Parking Features Attached
Garage Spaces 2.0
View Y/N true
Roof Type Asphalt
Building
Story Split Level
Foundation Concrete Perimeter
Sewer Overhead Sewers
Water Lake Michigan
New Construction false
Schools
Elementary Schools Betsy Ross Elementary School
Middle Schools Macarthur Middle School
High Schools Wheeling High School
School District 23, 23, 214
Others
HOA Fee Include None
Ownership Fee Simple
Special Listing Condition None
Read Less Info
Want to know what your home might be worth? Contact us for a FREE valuation!

Our team is ready to help you sell your home for the highest possible price ASAP
© 2025 Listings courtesy of MRED as distributed by MLS GRID. All Rights Reserved.
Bought with Caroline Starr • @properties
"My job is to find and attract mastery-based agents to the office, protect the culture, and make sure everyone is happy! "
2600 S. Michigan Ave., STE 102, Chicago, IL, 60616, United States






