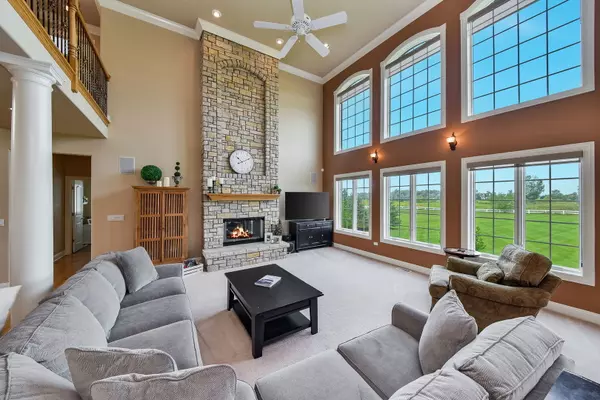$586,000
$570,000
2.8%For more information regarding the value of a property, please contact us for a free consultation.
4 Beds
3.5 Baths
3,700 SqFt
SOLD DATE : 10/15/2021
Key Details
Sold Price $586,000
Property Type Single Family Home
Sub Type Detached Single
Listing Status Sold
Purchase Type For Sale
Square Footage 3,700 sqft
Price per Sqft $158
Subdivision Whitetail Ridge
MLS Listing ID 11186986
Sold Date 10/15/21
Style Traditional
Bedrooms 4
Full Baths 3
Half Baths 1
HOA Fees $11/mo
Year Built 2007
Annual Tax Amount $14,970
Tax Year 2020
Lot Size 0.760 Acres
Lot Dimensions 110 X 300
Property Description
Location! Location! Location! INCREDIBLE VIEWS of the Countryside, Sunsets & Golf Course from this 3,700+ SqFt, Custom Brick & Stone Home which is Gracefully Poised on Over 3/4 Acre Lot! The Consummate Home for E-Learning or Working Remotely from Home - Two, Private 1st Floor Dens/Offices - One Even Has a Fireplace! Stunning 2 Story Great Room with Soaring, Floor to Ceiling "Glass & Flame" See-Thru Gas Fireplace! GLEAMING Hardwood Floors! Gourmet Kitchen w/Stainless Steel Appliance, Granite Countertops, Incredible Oven w/Microwave, Convection, Conventional & Warming Drawer. Gas Countertop Range, Walk-In Pantry, Custom Maple Cabinetry & Inviting Breakfast Room w/Sliding Door to Trex Deck! 1st Floor Den, PLUS 2nd 1st Floor Office/Wine Room, Formal Dining Room - All the Amenities You Deserve: Indirect Accent Lighting, Custom Millwork, Transom Windows, Palladian Window, Decorative Niches, Plant Shelves, Home Theatre Speaker System & Central Vac! Decadent Master Suite w/Private Deck Overlooking Countryside, Amazing Master Bath w/Skylight, Spa Tub, Separate Shower & 22'X14' Custom Walk-In Closet + 2nd Walk-In Closet In Master! ALSO! Pella Low-E Windows/Doors, Zoned HVAC w/Aprilaire Electronic Air Cleaner/Ultra-Violet Air Treatment System, Central Vac, Full/Deep-Pour English Basement Includes Full Finished Bathroom...Rest of Basement Is Waiting For Your Inspiration! 2 Decks, 2 Paver Patios & Abundance of Professional Landscaping Including Invisible Fence For All Our Dog Lovers. 3 Car Sideload Garage! Immaculate & Move-In Ready - Just Kickback & Watch the Incredible Sunsets!!
Location
State IL
County Kendall
Community Clubhouse, Lake, Curbs, Street Lights, Street Paved
Rooms
Basement Full
Interior
Interior Features Vaulted/Cathedral Ceilings, Skylight(s), Hardwood Floors, First Floor Laundry, Walk-In Closet(s), Drapes/Blinds, Granite Counters, Separate Dining Room
Heating Natural Gas, Forced Air
Cooling Central Air, Zoned
Fireplaces Number 1
Fireplaces Type Double Sided, Wood Burning, Gas Log, Gas Starter
Fireplace Y
Appliance Microwave, Dishwasher, High End Refrigerator, Washer, Dryer, Stainless Steel Appliance(s), Cooktop, Built-In Oven, Range Hood, Water Softener Owned
Laundry In Unit, Sink
Exterior
Exterior Feature Balcony, Deck, Patio, Brick Paver Patio, Storms/Screens, Invisible Fence
Garage Attached
Garage Spaces 3.0
View Y/N true
Roof Type Asphalt
Building
Lot Description Golf Course Lot, Landscaped, Fence-Invisible Pet, Streetlights
Story 2 Stories
Foundation Concrete Perimeter
Sewer Septic-Private
Water Private Well
New Construction false
Schools
Elementary Schools Circle Center Grade School
Middle Schools Yorkville Intermediate School
High Schools Yorkville High School
School District 115, 115, 115
Others
HOA Fee Include Other
Ownership Fee Simple w/ HO Assn.
Special Listing Condition None
Read Less Info
Want to know what your home might be worth? Contact us for a FREE valuation!

Our team is ready to help you sell your home for the highest possible price ASAP
© 2024 Listings courtesy of MRED as distributed by MLS GRID. All Rights Reserved.
Bought with Anthony Boccuzzi • Berkshire Hathaway HomeServices Starck Real Estate

"My job is to find and attract mastery-based agents to the office, protect the culture, and make sure everyone is happy! "
2600 S. Michigan Ave., STE 102, Chicago, IL, 60616, United States






