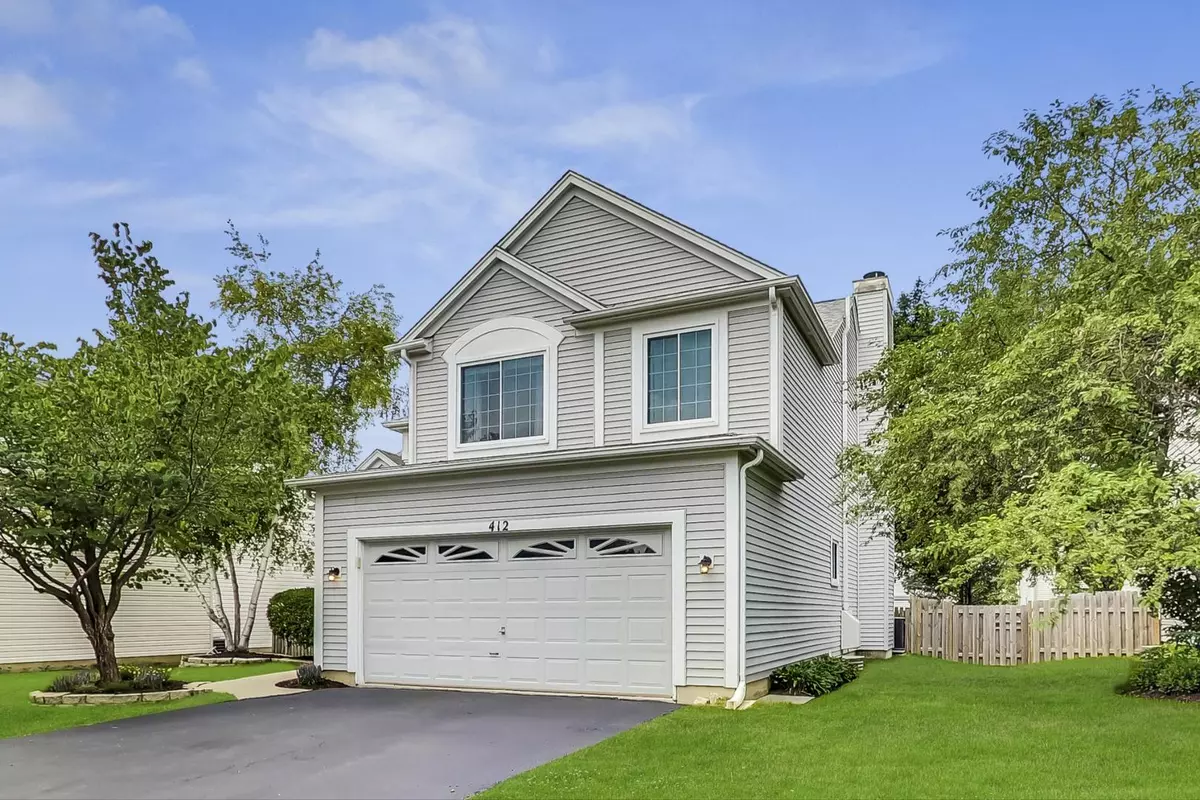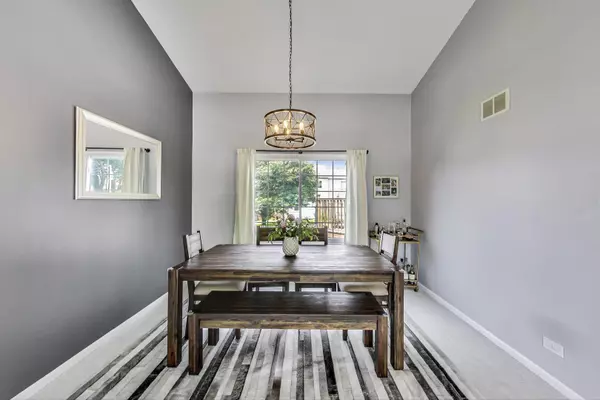$357,000
$349,500
2.1%For more information regarding the value of a property, please contact us for a free consultation.
3 Beds
3.5 Baths
1,900 SqFt
SOLD DATE : 10/12/2021
Key Details
Sold Price $357,000
Property Type Single Family Home
Sub Type Detached Single
Listing Status Sold
Purchase Type For Sale
Square Footage 1,900 sqft
Price per Sqft $187
Subdivision Amber Grove
MLS Listing ID 11154425
Sold Date 10/12/21
Style Contemporary
Bedrooms 3
Full Baths 3
Half Baths 1
Year Built 1994
Annual Tax Amount $9,003
Tax Year 2019
Lot Size 6,107 Sqft
Lot Dimensions 57X111
Property Description
Move right in to this modern 3 bedroom, 3.5 bath home filled with volume ceilings, so much sunlight, and updates throughout! The amount of space dreams are made of, a 2-story with full finished basement! Enter a lofty foyer with new hardwood stairs and fresh coat of paint makes a dramatic difference! Shared living room/dining room space with vaulted ceiling leads to an open, airy kitchen and family room. The kitchen has you covered with all the extras! Beautiful solid wood cabinetry, Corian countertops, white subway tile backsplash, and open counter seating to belly right up to the breakfast bar! Family room features a stunning centerpiece- a fireplace with decorative molding on the mantle and custom ceramic surround. Upstairs plush carpeting pads your steps through all three spacious bedrooms. The primary suite has vaulted ceilings, a luxuriously large walk-in closet and a stunning newly remodeled ensuite complete with skylight, double vanity, standup shower, and separate soaking tub. Additional full bath upstairs. Finished basement below offers plenty of extra space to play or hone your hobbies- large rec space, full bathroom, laundry/utility, and storage! Two-tier deck designed with entertaining in mind, space for seating, grilling, and soaking up the sun! Overlooks a full, fenced yard, an extension of the outdoor area full of potential! Quiet, tucked away spot, steps from Windy Oaks Park, but right by 59 and 20, easily commute to all conveniences. This one has it all! Welcome home!
Location
State IL
County Cook
Community Park, Curbs, Sidewalks, Street Lights, Street Paved
Rooms
Basement Full
Interior
Interior Features Vaulted/Cathedral Ceilings, Hardwood Floors
Heating Natural Gas, Forced Air
Cooling Central Air
Fireplaces Number 1
Fireplaces Type Attached Fireplace Doors/Screen, Gas Log, Gas Starter
Fireplace Y
Appliance Range, Microwave, Dishwasher, Refrigerator, Washer, Dryer, Disposal, Stainless Steel Appliance(s)
Laundry Gas Dryer Hookup, In Unit
Exterior
Exterior Feature Deck, Storms/Screens
Garage Attached
Garage Spaces 2.0
Waterfront false
View Y/N true
Roof Type Asphalt
Building
Lot Description Fenced Yard, Park Adjacent
Story 2 Stories
Foundation Concrete Perimeter
Sewer Public Sewer
Water Lake Michigan, Public
New Construction false
Schools
Elementary Schools Liberty Elementary School
Middle Schools Kenyon Woods Middle School
High Schools South Elgin High School
School District 46, 46, 46
Others
HOA Fee Include None
Ownership Fee Simple
Special Listing Condition None
Read Less Info
Want to know what your home might be worth? Contact us for a FREE valuation!

Our team is ready to help you sell your home for the highest possible price ASAP
© 2024 Listings courtesy of MRED as distributed by MLS GRID. All Rights Reserved.
Bought with Katelyn Mucci Segura • Baird & Warner

"My job is to find and attract mastery-based agents to the office, protect the culture, and make sure everyone is happy! "
2600 S. Michigan Ave., STE 102, Chicago, IL, 60616, United States






