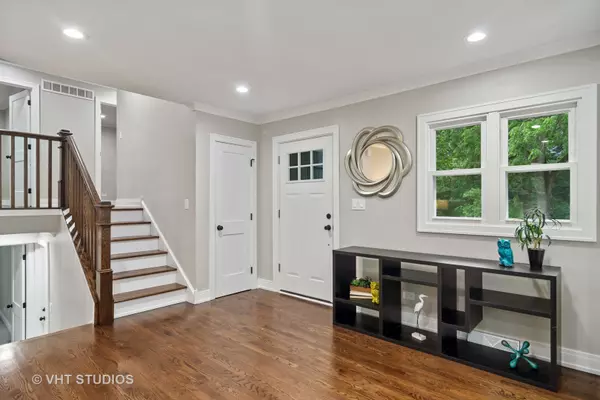$535,000
$549,000
2.6%For more information regarding the value of a property, please contact us for a free consultation.
4 Beds
2.5 Baths
3,368 SqFt
SOLD DATE : 10/11/2021
Key Details
Sold Price $535,000
Property Type Single Family Home
Sub Type Detached Single
Listing Status Sold
Purchase Type For Sale
Square Footage 3,368 sqft
Price per Sqft $158
Subdivision Biltmore
MLS Listing ID 11168737
Sold Date 10/11/21
Style Tri-Level
Bedrooms 4
Full Baths 2
Half Baths 1
Year Built 1957
Annual Tax Amount $9,326
Tax Year 2019
Lot Size 1.060 Acres
Lot Dimensions 203.16X246.52X199.67X216.45
Property Description
Come see this simply stunning home in desirable Biltmore subdivision! This 4 bed, 3 bath tri-level home has been updated from top to bottom! The main level features a new kitchen with custom cabinets, quarts countertops, SS appliances, under cabinet lighting, oversized island, and sharp black fixtures. The kitchen is open to the eat-in area and the massive living room. Also featured on the main level is a 4 seasons room that overlooks a picturesque yard. The upper level has 3 large bedrooms, including a primary with it's own en-suite bathroom. Another renovated hall bathroom services the other two bedrooms. Gleaming hardwood floors are found throughout the main and upper level. The lower level features a giant bedroom which could also be used as a family room, office, workout room, or playroom. Just outside of this bedrooms is a beautiful full bathroom. The basement is partially finished and offers a generous sized rec room. The other side houses laundry, substantial storage, and mechanicals. This home sits on over an acre of land and is one of the only homes in the subdivision with a fully fenced backyard! Highly rated Barrington schools, Biltmore Country Club, and easy access to downtown Barrington. A great place to call home!
Location
State IL
County Lake
Community Park, Street Paved
Rooms
Basement Full
Interior
Interior Features Hardwood Floors, In-Law Arrangement
Heating Electric
Cooling Central Air
Fireplaces Number 1
Fireplaces Type Wood Burning
Fireplace Y
Appliance Range, Dishwasher, Refrigerator, Washer, Dryer, Cooktop, Built-In Oven, Water Purifier Owned, Water Softener Owned
Exterior
Exterior Feature Patio, Storms/Screens
Parking Features Attached
Garage Spaces 2.0
View Y/N true
Roof Type Asphalt
Building
Lot Description Corner Lot, Fenced Yard, Wooded
Story Split Level w/ Sub
Foundation Block
Sewer Septic-Private
Water Private Well
New Construction false
Schools
Elementary Schools North Barrington Elementary Scho
Middle Schools Barrington Middle School-Prairie
High Schools Barrington High School
School District 220, 220, 220
Others
HOA Fee Include None
Ownership Fee Simple
Special Listing Condition None
Read Less Info
Want to know what your home might be worth? Contact us for a FREE valuation!

Our team is ready to help you sell your home for the highest possible price ASAP
© 2025 Listings courtesy of MRED as distributed by MLS GRID. All Rights Reserved.
Bought with Michael Moore • Michael Moore
"My job is to find and attract mastery-based agents to the office, protect the culture, and make sure everyone is happy! "
2600 S. Michigan Ave., STE 102, Chicago, IL, 60616, United States






