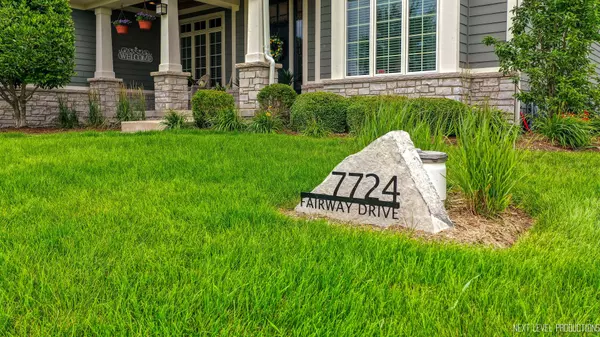$550,000
$549,900
For more information regarding the value of a property, please contact us for a free consultation.
4 Beds
3.5 Baths
3,450 SqFt
SOLD DATE : 10/07/2021
Key Details
Sold Price $550,000
Property Type Single Family Home
Sub Type Detached Single
Listing Status Sold
Purchase Type For Sale
Square Footage 3,450 sqft
Price per Sqft $159
Subdivision Whitetail Ridge
MLS Listing ID 11132349
Sold Date 10/07/21
Style Traditional
Bedrooms 4
Full Baths 3
Half Baths 1
HOA Fees $12/ann
Year Built 2007
Annual Tax Amount $13,370
Tax Year 2020
Lot Size 0.750 Acres
Lot Dimensions 125X275
Property Description
Oh my goodness! You definitely do not want to miss this one. Simply stunning 4-bedroom 3.1 bath home in the exclusive Whitetail Ridge Golf Course Community. 3 car side load garage. Dramatic vaulted ceilings, hardwood floors, and a beautiful hardwood staircase. The gourmet kitchen is a cook's dream, double oven, huge Island, all SS appliances. Large Family Room featuring volume ceilings and a warm fireplace with gas logs. First floor office perfect for folks working from home.4 generous sized bedrooms, a luxury Master Bath with a separate shower and tub, as well as a huge walk in closet that is to die for. Bedroom #3 has a private full bath. Convenient second floor laundry and a bonus room on the second floor, perfect for a craft/sewing room or a media room. The outdoor space is awesome complete with a beautiful patio and outdoor fireplace. No backyard neighbors! Highly rated Yorkville schools, convenient location. This has a country feel but close to shopping and dining. Call for your appointment today!
Location
State IL
County Kendall
Community Lake, Sidewalks
Rooms
Basement Full
Interior
Interior Features Vaulted/Cathedral Ceilings, Bar-Dry, Hardwood Floors, Second Floor Laundry, Walk-In Closet(s), Granite Counters
Heating Natural Gas, Sep Heating Systems - 2+, Zoned
Cooling Central Air, Zoned
Fireplaces Number 1
Fireplaces Type Attached Fireplace Doors/Screen, Gas Log, Gas Starter
Fireplace Y
Appliance Double Oven, Microwave, Dishwasher, Refrigerator, Washer, Dryer, Disposal, Stainless Steel Appliance(s), Cooktop
Laundry Sink
Exterior
Exterior Feature Deck, Patio, Porch, Stamped Concrete Patio, Fire Pit
Garage Attached
Garage Spaces 3.0
View Y/N true
Roof Type Asphalt
Building
Lot Description Landscaped, Backs to Open Grnd
Story 2 Stories
Foundation Concrete Perimeter
Sewer Septic-Private
Water Private Well
New Construction false
Schools
Elementary Schools Circle Center Grade School
High Schools Yorkville High School
School District 115, 115, 115
Others
HOA Fee Include Insurance
Ownership Fee Simple w/ HO Assn.
Special Listing Condition Corporate Relo
Read Less Info
Want to know what your home might be worth? Contact us for a FREE valuation!

Our team is ready to help you sell your home for the highest possible price ASAP
© 2024 Listings courtesy of MRED as distributed by MLS GRID. All Rights Reserved.
Bought with Carolyn Alzueta • Charles Rutenberg Realty of IL

"My job is to find and attract mastery-based agents to the office, protect the culture, and make sure everyone is happy! "
2600 S. Michigan Ave., STE 102, Chicago, IL, 60616, United States






