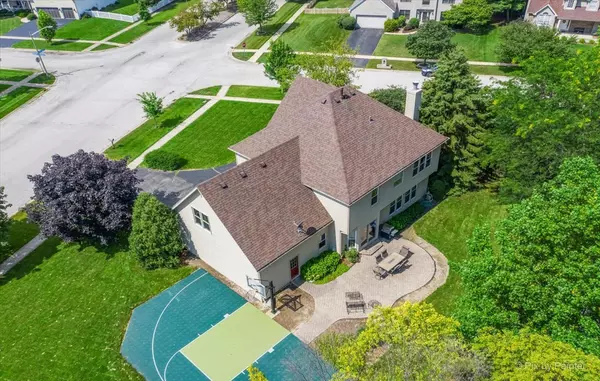$390,000
$396,800
1.7%For more information regarding the value of a property, please contact us for a free consultation.
5 Beds
2.5 Baths
2,805 SqFt
SOLD DATE : 10/04/2021
Key Details
Sold Price $390,000
Property Type Single Family Home
Sub Type Detached Single
Listing Status Sold
Purchase Type For Sale
Square Footage 2,805 sqft
Price per Sqft $139
Subdivision Fox Valley Country Club Estates
MLS Listing ID 11175452
Sold Date 10/04/21
Style Georgian
Bedrooms 5
Full Baths 2
Half Baths 1
Year Built 1992
Annual Tax Amount $10,848
Tax Year 2020
Lot Size 0.320 Acres
Lot Dimensions 13939
Property Description
Batavia Schools! 5 Bedrooms! This lovely Corner lot, has neutral colors inside and out. Brick front with Cedar siding, with a 2+ car garage. Enjoy your days outside on your Paver patio, or a game of BB on your *Half size court. When entering the foyer, you are welcomed with 20ft ceilings to either your Home office/Living room or your beautiful Dining room, with a gorgeous inlay, bordering the Hardwood floors, followed by your updated Kitchen. Granite counter tops, SS appliances, large eating area into an open concept Family room. Main level Laundry room just off the Kitchen. First floor has 9ft Ceilings, Ceramic tile and neutral stained Hardwood. Half bath on main level. Up to the second floor, follow the split Stair case, to your 5 Bedrooms! Master bath was completely updated in 2021. The 5th bedroom is Large, with 2-way entry Closet. 5th Bedroom can also be used as a Entertainment room, with enough space for Theatre seating. Basement is unfinished, left to the Buyers dream cave, with 2 open crawl spaces for plenty of storage. Kitchen appliances are 5 yrs, A/C & Furnace 6 yrs, roof 7 yrs and windows 11 yrs old. Close to Shopping, I-88 and 10 min to the Metra. (*other-outside feature)
Location
State IL
County Kane
Rooms
Basement Full
Interior
Interior Features Vaulted/Cathedral Ceilings, Hardwood Floors, First Floor Laundry, Walk-In Closet(s), Ceiling - 9 Foot, Open Floorplan, Some Carpeting, Some Window Treatmnt, Drapes/Blinds, Granite Counters
Heating Natural Gas
Cooling Central Air, Electric
Fireplace N
Appliance Double Oven, Dishwasher, Refrigerator, Washer, Dryer, Disposal, Cooktop, Gas Cooktop
Laundry Gas Dryer Hookup, Electric Dryer Hookup
Exterior
Exterior Feature Brick Paver Patio
Parking Features Attached
Garage Spaces 2.0
View Y/N true
Roof Type Asphalt
Building
Lot Description Corner Lot
Story 2 Stories
Foundation Concrete Perimeter
Sewer Public Sewer
Water Public
New Construction false
Schools
School District 101, 101, 101
Others
HOA Fee Include None
Ownership Fee Simple
Special Listing Condition None
Read Less Info
Want to know what your home might be worth? Contact us for a FREE valuation!

Our team is ready to help you sell your home for the highest possible price ASAP
© 2025 Listings courtesy of MRED as distributed by MLS GRID. All Rights Reserved.
Bought with Jaeh Korwitts • Compass
"My job is to find and attract mastery-based agents to the office, protect the culture, and make sure everyone is happy! "
2600 S. Michigan Ave., STE 102, Chicago, IL, 60616, United States






