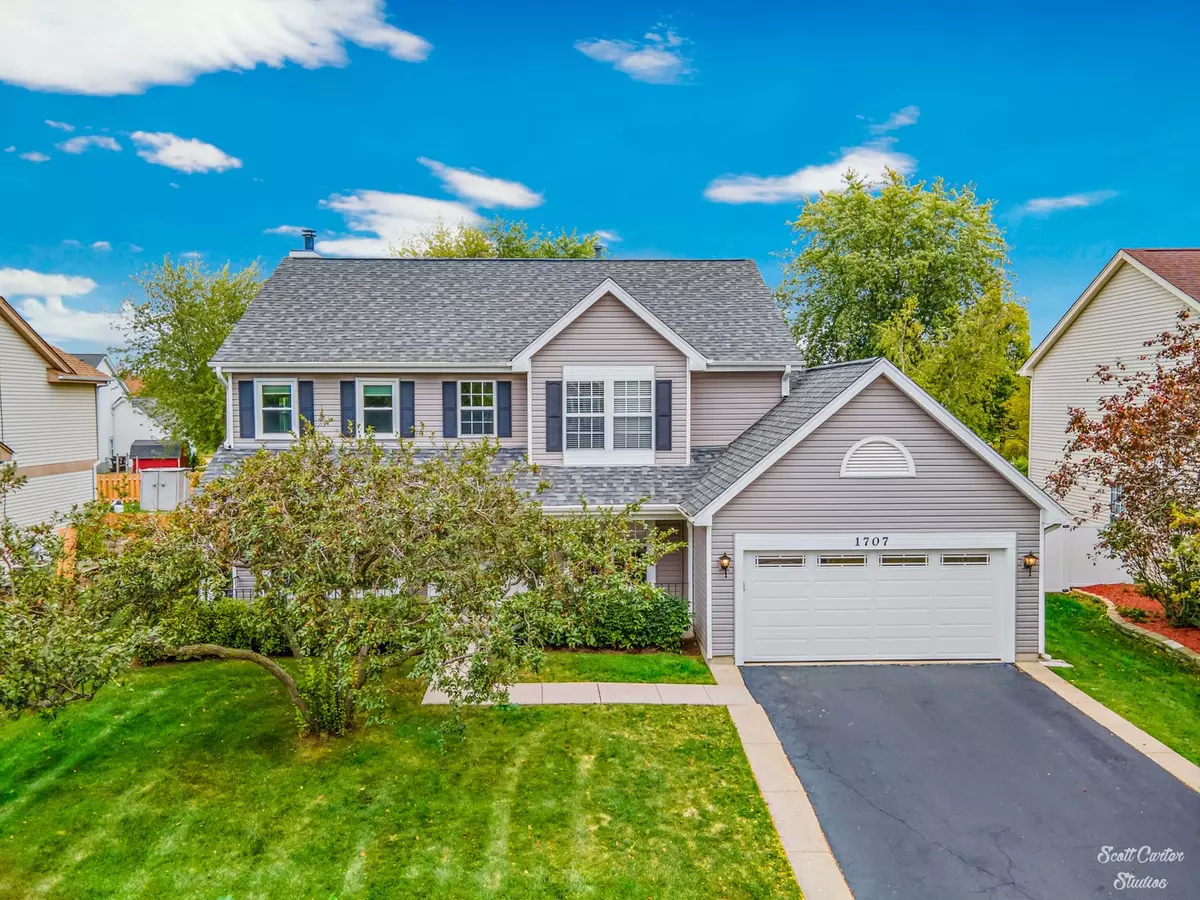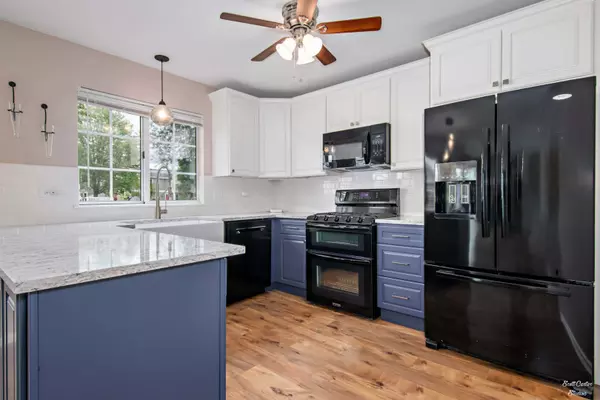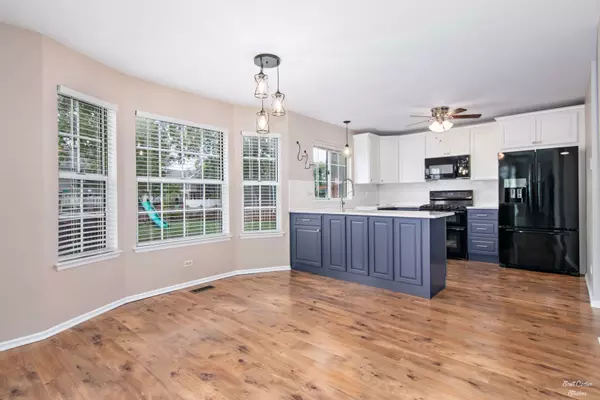$372,000
$349,900
6.3%For more information regarding the value of a property, please contact us for a free consultation.
4 Beds
3.5 Baths
2,198 SqFt
SOLD DATE : 11/01/2021
Key Details
Sold Price $372,000
Property Type Single Family Home
Sub Type Detached Single
Listing Status Sold
Purchase Type For Sale
Square Footage 2,198 sqft
Price per Sqft $169
Subdivision The Villages
MLS Listing ID 11223412
Sold Date 11/01/21
Style Traditional
Bedrooms 4
Full Baths 3
Half Baths 1
Year Built 1993
Annual Tax Amount $8,444
Tax Year 2020
Lot Size 10,079 Sqft
Lot Dimensions 72X140
Property Description
This one is a beauty! Lots of updates including a gorgeous updated kitchen with quartz counter tops, fireclay farmhouse sink, and new dishwasher. Beautiful wide plank farmhouse style laminate flooring throughout first floor, neutral clean and bright paint colors, new light fixtures. Newly remodeled laundry room. Large family room with its cozy fireplace and new sliders that lead to a big deck and fully fenced in yard with a shed. Great formal living and dining rooms! new window blinds. Updated bathrooms and 4 good sized bedrooms on upper level. Master is vaulted with 2 big closets and a huge private bath with separate shower & 2 sinks! Full finished basement with full bath and possible 5th bedroom in the basement. New vinyl siding, extra wide gutters, new windows on 2nd floor, new garage door. Ring Doorbell System. Water Heater 2012, Roof Roof 2010, Siding 2014. This house is ready to go! Quick Close Possible. Close to school, walking/biking trails, Woodscreek Park with splash pad, shopping and restaurants.
Location
State IL
County Mc Henry
Community Park, Tennis Court(S), Lake, Water Rights, Curbs, Sidewalks, Street Lights, Street Paved
Rooms
Basement Full
Interior
Interior Features Vaulted/Cathedral Ceilings, Wood Laminate Floors, First Floor Laundry, Built-in Features, Walk-In Closet(s), Some Carpeting, Drapes/Blinds, Separate Dining Room
Heating Natural Gas, Forced Air
Cooling Central Air
Fireplaces Number 1
Fireplaces Type Gas Log, Gas Starter
Fireplace Y
Appliance Range, Microwave, Dishwasher, Refrigerator, Washer, Dryer, Disposal
Laundry Gas Dryer Hookup
Exterior
Exterior Feature Deck, Porch, Storms/Screens
Garage Attached
Garage Spaces 2.0
View Y/N true
Roof Type Asphalt
Building
Lot Description Fenced Yard
Story 2 Stories
Foundation Concrete Perimeter
Sewer Public Sewer, Sewer-Storm
Water Public
New Construction false
Schools
Elementary Schools Indian Prairie Elementary School
Middle Schools Lundahl Middle School
High Schools Crystal Lake South High School
School District 47, 47, 155
Others
HOA Fee Include None
Ownership Fee Simple
Special Listing Condition None
Read Less Info
Want to know what your home might be worth? Contact us for a FREE valuation!

Our team is ready to help you sell your home for the highest possible price ASAP
© 2024 Listings courtesy of MRED as distributed by MLS GRID. All Rights Reserved.
Bought with Iryna Motkalyuk • Stella Premier Realty

"My job is to find and attract mastery-based agents to the office, protect the culture, and make sure everyone is happy! "
2600 S. Michigan Ave., STE 102, Chicago, IL, 60616, United States






