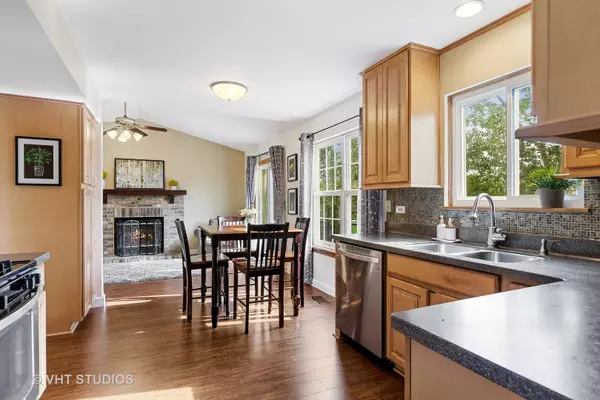$233,000
$229,450
1.5%For more information regarding the value of a property, please contact us for a free consultation.
3 Beds
1.5 Baths
1,520 SqFt
SOLD DATE : 10/29/2021
Key Details
Sold Price $233,000
Property Type Single Family Home
Sub Type Detached Single
Listing Status Sold
Purchase Type For Sale
Square Footage 1,520 sqft
Price per Sqft $153
Subdivision College Trail
MLS Listing ID 11219015
Sold Date 10/29/21
Style Contemporary
Bedrooms 3
Full Baths 1
Half Baths 1
Year Built 1994
Annual Tax Amount $7,798
Tax Year 2020
Lot Size 5,227 Sqft
Lot Dimensions 44X100X69X92
Property Description
Move right into this meticulously maintained and beautifully upgraded two-story home! Your charming front porch opens to a gorgeous slate-look tile entry. Walking in, your combined living room and dining room area feature beautiful wood laminate floors, and provide loads of space to entertain and enjoy. The kitchen boasts 42"maple cabinets, solid surface countertops, gorgeous tile backsplash and stainless steel appliances (your dishwasher is brand new!). Your kitchen also features a great eat-in area, and a pantry cabinet with loads of extra storage room! And that great flow...the kitchen opens to the cozy family room that features a masonry fireplace, beautiful wood mantle, and spacious cathedral ceilings! Big sliding doors from the family room lead you out to the fenced-in back yard with a spacious brick paver patio. The yard overlooks the fabulous College Trail wetlands where privacy and nature abounds! Your beautiful laminate floors shine both upstairs and down. Your stylish full bath is beautifully upgraded with a trendy vanity and top, recessed tile shelf, and great tile surround for the bathtub and shower. And your upgraded powder room downstairs won't disappoint either...shows so well. You'll love your BIG master bedroom with cathedral ceilings, a great walk-in closet, and large windows that afford you wonderful sunrise views across the open lands! What a way to wake up! The two additional bedrooms feature oversized (deep!) closets and have lots of room! Don't miss the nicely landscaped yard with raised beds full of perennials. Your driveway is wide, so you can park on the side slip and move cars in and out of the garage readily. And your roof features 30-year architectural shingles, so no worries for years! Love technology? You'll love the smart Alexa-enabled Ecobee thermostat and the Ring doorbell (both stay!). The upgraded wood blinds throughout the home stay as well! Live here, and you will be close to Rollins Savannah (with miles of paths to run, walk, bike and enjoy an abundance of nature), two playgrounds, and downtown Grayslake (great restaurants, breweries, shopping, the Farmer's Market and so much more!). Grayslake schools, too. Don't miss seeing it...a location like this is rare!!
Location
State IL
County Lake
Community Park, Lake, Curbs, Sidewalks, Street Lights, Street Paved
Rooms
Basement None
Interior
Interior Features Vaulted/Cathedral Ceilings, Wood Laminate Floors, First Floor Laundry, Walk-In Closet(s)
Heating Natural Gas, Forced Air
Cooling Central Air
Fireplaces Number 1
Fireplace Y
Appliance Range, Microwave, Dishwasher, High End Refrigerator, Washer, Dryer, Disposal, Stainless Steel Appliance(s)
Laundry In Unit
Exterior
Exterior Feature Porch, Brick Paver Patio, Storms/Screens
Parking Features Attached
Garage Spaces 1.0
View Y/N true
Roof Type Asphalt
Building
Lot Description Fenced Yard, Nature Preserve Adjacent, Wetlands adjacent, Pond(s)
Story 2 Stories
Foundation Concrete Perimeter
Sewer Public Sewer
Water Public
New Construction false
Schools
High Schools Grayslake Central High School
School District 46, 46, 127
Others
HOA Fee Include None
Ownership Fee Simple
Special Listing Condition None
Read Less Info
Want to know what your home might be worth? Contact us for a FREE valuation!

Our team is ready to help you sell your home for the highest possible price ASAP
© 2025 Listings courtesy of MRED as distributed by MLS GRID. All Rights Reserved.
Bought with Silvia Carmona • Bee Realty
"My job is to find and attract mastery-based agents to the office, protect the culture, and make sure everyone is happy! "
2600 S. Michigan Ave., STE 102, Chicago, IL, 60616, United States






