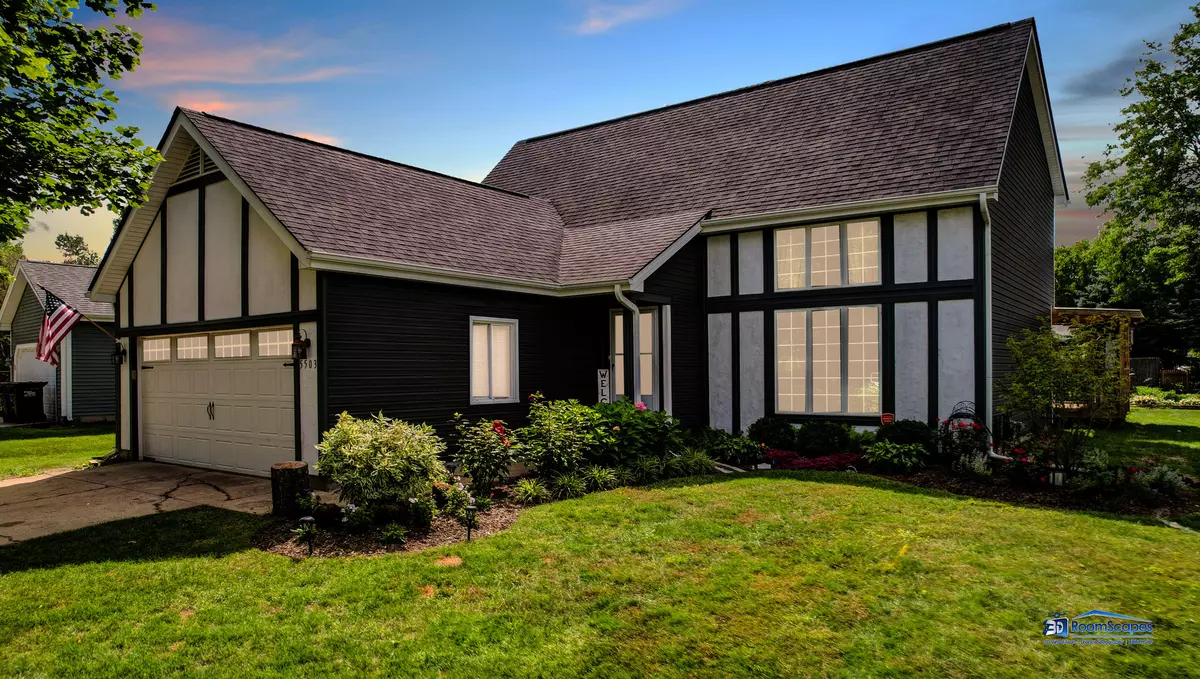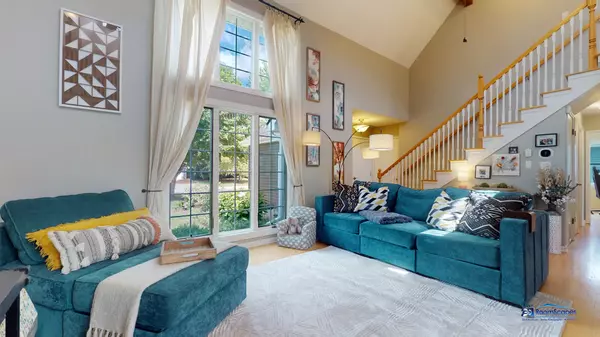$278,100
$275,000
1.1%For more information regarding the value of a property, please contact us for a free consultation.
3 Beds
2 Baths
2,119 SqFt
SOLD DATE : 10/28/2021
Key Details
Sold Price $278,100
Property Type Single Family Home
Sub Type Detached Single
Listing Status Sold
Purchase Type For Sale
Square Footage 2,119 sqft
Price per Sqft $131
Subdivision Winding Creek
MLS Listing ID 11202985
Sold Date 10/28/21
Bedrooms 3
Full Baths 2
Year Built 1985
Annual Tax Amount $6,464
Tax Year 2020
Lot Size 9,583 Sqft
Lot Dimensions 75X125
Property Description
"Smart" & Beautiful oversized 2 story home in the heart of Winding Creek Subdivision. Very energy efficient! Close to parks and Boone Creek conservation area. Your guests will be welcomed with the open 2 story front room with large skylights for natural lighting and large loft that could be great office as it is now or made into a 4th bedroom! Kitchen cabinets are a beautiful Cherry wood color and lower cabinets are soft close doors. Drybar with wine rack and under cabinet lighting is a plus on these beautiful granite counter tops, Full Backsplash, newer stainless appliances. Newer roof, Lots of hardwood floors! Large main suite includes oversized jet tub, 2 person walk in shower and double sinks. Two bedrooms on main floor light and cheery with great crown molding. 2 car attached garage has heater for those cold months if you want to work in the garage. BUT, There is more!!! Large shed, large deck wooden deck for out door entertaining with semi privacy fence so you and your guests and family can enjoy the outdoor cooking area that the owners are including for you! Incudes roof, lighting, outlets, retractable tv mount and the TV (not the grills, as they are not attached to deck)! Fenced in back yard being finished next week. Updates include: * New roof, New siding, Remodeled Laundry Room, Remodeled kitchen including updated appliances, and New garage door all in 2016. New water heater (2017). Remodeled bathroom (2018), Gas Garage Heater added (2019). Renovated bedroom/nursery, a remodeled deck with new metal railings with covered and lighted cooking area and TV mount, New stone fire pit all done last year (2020). New for this year is the completely new HVAC furnace and air conditioner with transferrable warranty, new grass and updated landscaping, and a brand New custom built 6ft privacy fence (2021).
Location
State IL
County Mc Henry
Community Park, Curbs, Sidewalks, Street Lights, Street Paved
Rooms
Basement Full
Interior
Interior Features Vaulted/Cathedral Ceilings, Skylight(s), Hardwood Floors, First Floor Bedroom, First Floor Laundry, First Floor Full Bath
Heating Natural Gas, Forced Air
Cooling Central Air
Fireplace Y
Appliance Range, Microwave, Dishwasher, Refrigerator, Washer, Dryer, Stainless Steel Appliance(s)
Exterior
Exterior Feature Deck
Garage Attached
Garage Spaces 2.0
View Y/N true
Roof Type Asphalt
Building
Lot Description Fenced Yard
Story 2 Stories
Foundation Concrete Perimeter
Sewer Public Sewer
Water Public
New Construction false
Schools
Elementary Schools Riverwood Elementary School
Middle Schools Parkland Middle School
High Schools Mchenry High School- Freshman Ca
School District 15, 15, 156
Others
HOA Fee Include None
Ownership Fee Simple
Special Listing Condition None
Read Less Info
Want to know what your home might be worth? Contact us for a FREE valuation!

Our team is ready to help you sell your home for the highest possible price ASAP
© 2024 Listings courtesy of MRED as distributed by MLS GRID. All Rights Reserved.
Bought with Janet Weinberg • @properties

"My job is to find and attract mastery-based agents to the office, protect the culture, and make sure everyone is happy! "
2600 S. Michigan Ave., STE 102, Chicago, IL, 60616, United States






