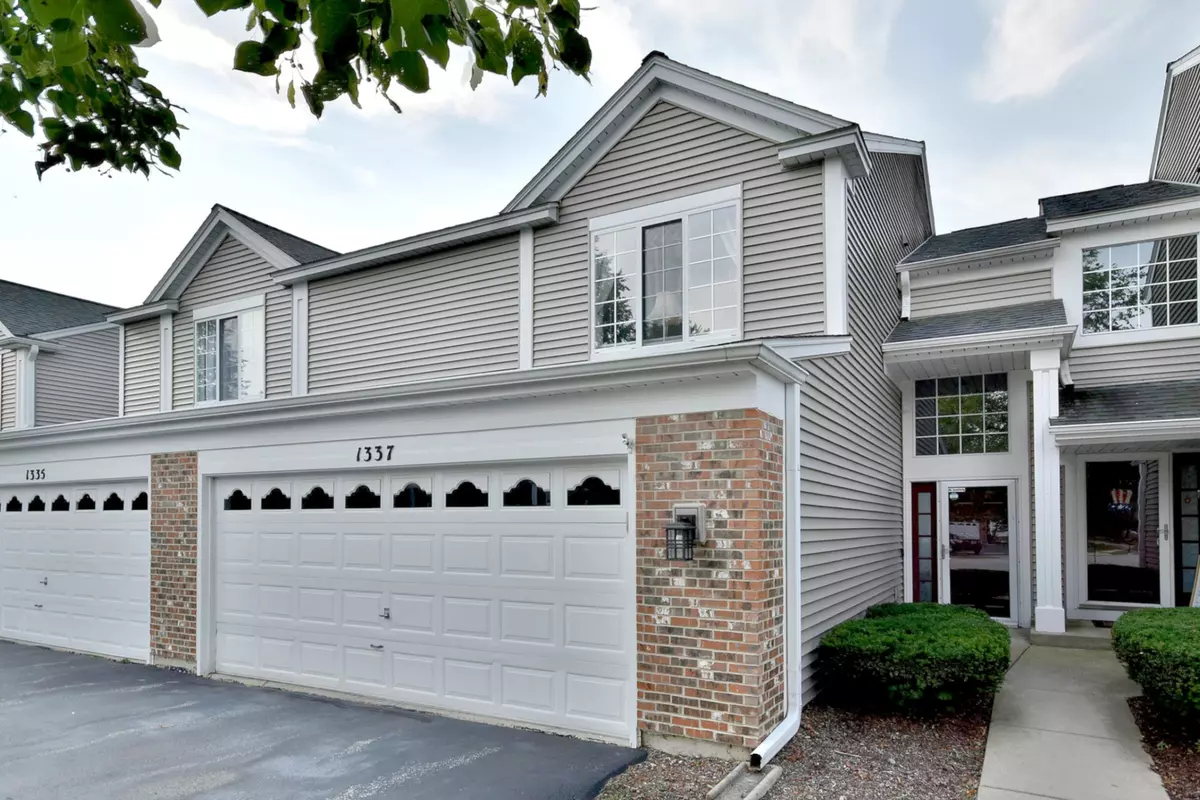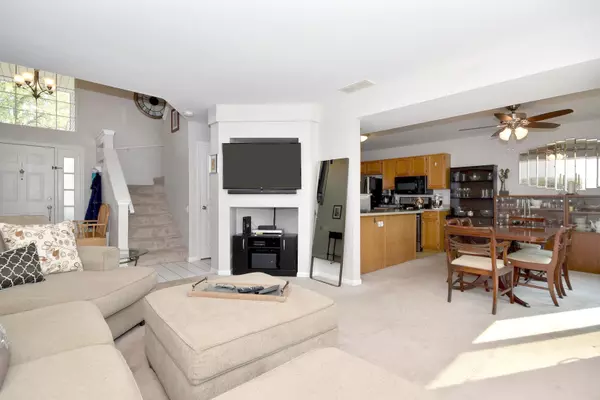$245,000
$236,700
3.5%For more information regarding the value of a property, please contact us for a free consultation.
3 Beds
1.5 Baths
1,616 SqFt
SOLD DATE : 10/21/2021
Key Details
Sold Price $245,000
Property Type Townhouse
Sub Type Townhouse-2 Story
Listing Status Sold
Purchase Type For Sale
Square Footage 1,616 sqft
Price per Sqft $151
Subdivision Amber Grove
MLS Listing ID 11212424
Sold Date 10/21/21
Bedrooms 3
Full Baths 1
Half Baths 1
HOA Fees $220/mo
Year Built 1994
Annual Tax Amount $3,332
Tax Year 2020
Lot Dimensions 0.066
Property Description
Spacious 1,600 square foot 3 bedroom, 1.1 bath townhome in popular Amber Grove! ~ Open concept living room with huge windows and great view ~ Dining area with sliding glass door to large deck ~ Kitchen with breakfast bar, solid surface countertops, and stainless steel appliances ~ First floor laundry room with washer, dryer, and pantry shelving ~ Large bedrooms including vaulted master ~ 2nd floor shared bath with upgraded dual sink vanity ~ Roomy 2nd floor storage room with shelving...ROUGHED IN FOR FUTURE BATH! ~ Attached 2 car garage with opener and shelving ~ New water heater 2020 ~ New blinds in master bedroom and 2nd bedroom 2020 ~ New digital thermostat 2020 ~ New siding done by association 2019 ~ Powder room updated 2019 ~ New washer and dryer 2018 ~ New sliding glass door 2018 ~ Super private backyard ~ 1 mile to Liberty Elementary School ~ Close to golf and parks ~ Great curb appeal ~ Well cared-for neighborhood with lots of space ~ Easy access to Metra and downtown Bartlett!
Location
State IL
County Cook
Rooms
Basement None
Interior
Interior Features Vaulted/Cathedral Ceilings, Laundry Hook-Up in Unit, Walk-In Closet(s)
Heating Natural Gas, Forced Air
Cooling Central Air
Fireplace N
Appliance Range, Microwave, Dishwasher, Refrigerator, Washer, Dryer, Disposal
Laundry In Unit
Exterior
Exterior Feature Deck
Garage Attached
Garage Spaces 2.0
Waterfront false
View Y/N true
Building
Sewer Public Sewer
Water Lake Michigan
New Construction false
Schools
Elementary Schools Liberty Elementary School
Middle Schools Kenyon Woods Middle School
High Schools South Elgin High School
School District 46, 46, 46
Others
Pets Allowed Cats OK, Dogs OK
HOA Fee Include Insurance,Lawn Care,Snow Removal
Ownership Fee Simple w/ HO Assn.
Special Listing Condition None
Read Less Info
Want to know what your home might be worth? Contact us for a FREE valuation!

Our team is ready to help you sell your home for the highest possible price ASAP
© 2024 Listings courtesy of MRED as distributed by MLS GRID. All Rights Reserved.
Bought with Philip DeFrancesco • Dapper Crown

"My job is to find and attract mastery-based agents to the office, protect the culture, and make sure everyone is happy! "
2600 S. Michigan Ave., STE 102, Chicago, IL, 60616, United States






