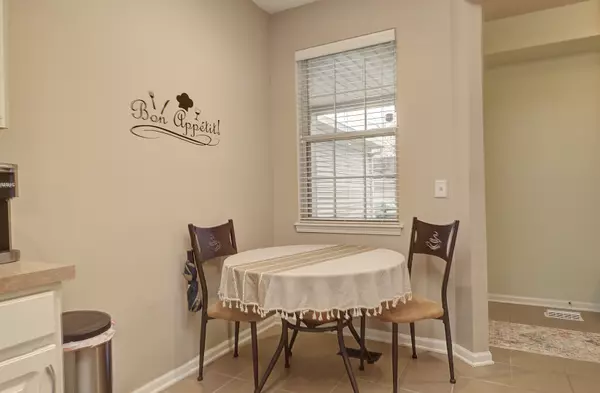
2 Beds
1.5 Baths
1,422 SqFt
2 Beds
1.5 Baths
1,422 SqFt
Key Details
Property Type Townhouse
Sub Type Townhouse-2 Story
Listing Status Active
Purchase Type For Sale
Square Footage 1,422 sqft
Price per Sqft $189
Subdivision Lakewood Falls
MLS Listing ID 12524633
Bedrooms 2
Full Baths 1
Half Baths 1
HOA Fees $250/mo
Year Built 2001
Annual Tax Amount $5,484
Tax Year 2024
Lot Dimensions 24x89.6x24x91.5
Property Sub-Type Townhouse-2 Story
Property Description
Location
State IL
County Will
Rooms
Basement None
Interior
Heating Natural Gas, Forced Air
Cooling Central Air
Fireplace Y
Appliance Range, Microwave, Dishwasher, Refrigerator, Disposal
Laundry Upper Level
Exterior
Garage Spaces 2.0
Community Features Park, Pool, Tennis Court(s)
View Y/N true
Roof Type Asphalt
Building
Foundation Concrete Perimeter
Sewer Public Sewer
Water Public
Structure Type Frame
New Construction false
Schools
Elementary Schools Creekside Elementary School
Middle Schools John F Kennedy Middle School
High Schools Plainfield East High School
School District 202, 202, 202
Others
Pets Allowed Cats OK, Dogs OK
HOA Fee Include Clubhouse,Pool,Exterior Maintenance
Ownership Fee Simple w/ HO Assn.
Special Listing Condition None


"My job is to find and attract mastery-based agents to the office, protect the culture, and make sure everyone is happy! "
2600 S. Michigan Avenue, Suite 102, Chicago, IL, 60616, United States






