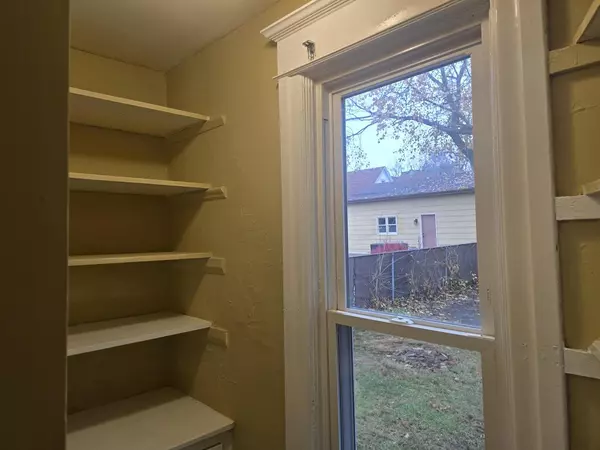
3 Beds
1.5 Baths
1,292 SqFt
3 Beds
1.5 Baths
1,292 SqFt
Key Details
Property Type Single Family Home
Sub Type Detached Single
Listing Status Active
Purchase Type For Sale
Square Footage 1,292 sqft
Price per Sqft $106
MLS Listing ID 12524247
Bedrooms 3
Full Baths 1
Half Baths 1
Year Built 1910
Annual Tax Amount $2,642
Tax Year 2024
Lot Dimensions 50x140
Property Sub-Type Detached Single
Property Description
Location
State IL
County Winnebago
Rooms
Basement Partially Finished, Daylight
Interior
Heating Natural Gas
Cooling Central Air
Fireplace N
Exterior
Garage Spaces 1.5
View Y/N true
Building
Story 2 Stories
Sewer Public Sewer
Water Public
Structure Type Vinyl Siding
New Construction false
Schools
School District 205, 205, 205
Others
HOA Fee Include None
Ownership Fee Simple
Special Listing Condition None


"My job is to find and attract mastery-based agents to the office, protect the culture, and make sure everyone is happy! "
2600 S. Michigan Avenue, Suite 102, Chicago, IL, 60616, United States






