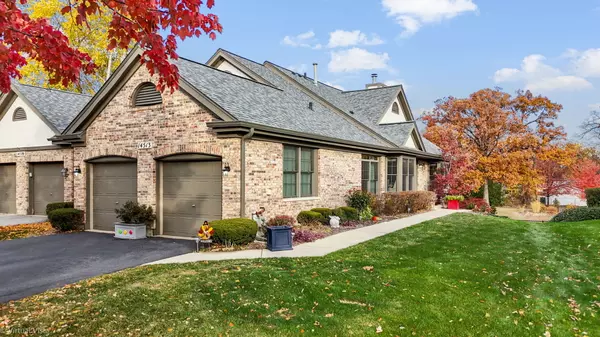
4 Beds
3 Baths
3,000 SqFt
4 Beds
3 Baths
3,000 SqFt
Key Details
Property Type Townhouse
Sub Type Townhouse-2 Story
Listing Status Active
Purchase Type For Sale
Square Footage 3,000 sqft
Price per Sqft $198
Subdivision Crystal Tree
MLS Listing ID 12512128
Bedrooms 4
Full Baths 2
Half Baths 2
HOA Fees $337/mo
Year Built 1989
Annual Tax Amount $8,925
Tax Year 2023
Lot Dimensions 45 X 115 X 54 X115
Property Sub-Type Townhouse-2 Story
Property Description
Location
State IL
County Cook
Rooms
Basement Finished, Exterior Entry, Full, Walk-Out Access
Interior
Interior Features Cathedral Ceiling(s), Wet Bar, 1st Floor Bedroom, Theatre Room, 1st Floor Full Bath, Storage, Built-in Features, Walk-In Closet(s)
Heating Natural Gas, Forced Air
Cooling Central Air
Flooring Hardwood
Fireplaces Number 1
Fireplaces Type Wood Burning, Gas Starter
Fireplace Y
Appliance Double Oven, Microwave, Dishwasher, Bar Fridge, Washer, Dryer, Disposal, Stainless Steel Appliance(s), Wine Refrigerator, Cooktop
Laundry Main Level
Exterior
Garage Spaces 2.0
Community Features Golf Course, On Site Manager/Engineer, Park
View Y/N true
Roof Type Asphalt
Building
Lot Description Corner Lot, Landscaped
Foundation Concrete Perimeter
Sewer Public Sewer
Water Lake Michigan
Structure Type Brick
New Construction false
Schools
High Schools Carl Sandburg High School
School District 135, 135, 230
Others
Pets Allowed Cats OK, Dogs OK
HOA Fee Include Security,Exterior Maintenance,Lawn Care,Snow Removal
Ownership Fee Simple w/ HO Assn.
Special Listing Condition None
Virtual Tour https://listings.virtualvista3d.com/videos/019ab799-715f-7230-a7da-f9e6483a1ea1


"My job is to find and attract mastery-based agents to the office, protect the culture, and make sure everyone is happy! "
2600 S. Michigan Avenue, Suite 102, Chicago, IL, 60616, United States






