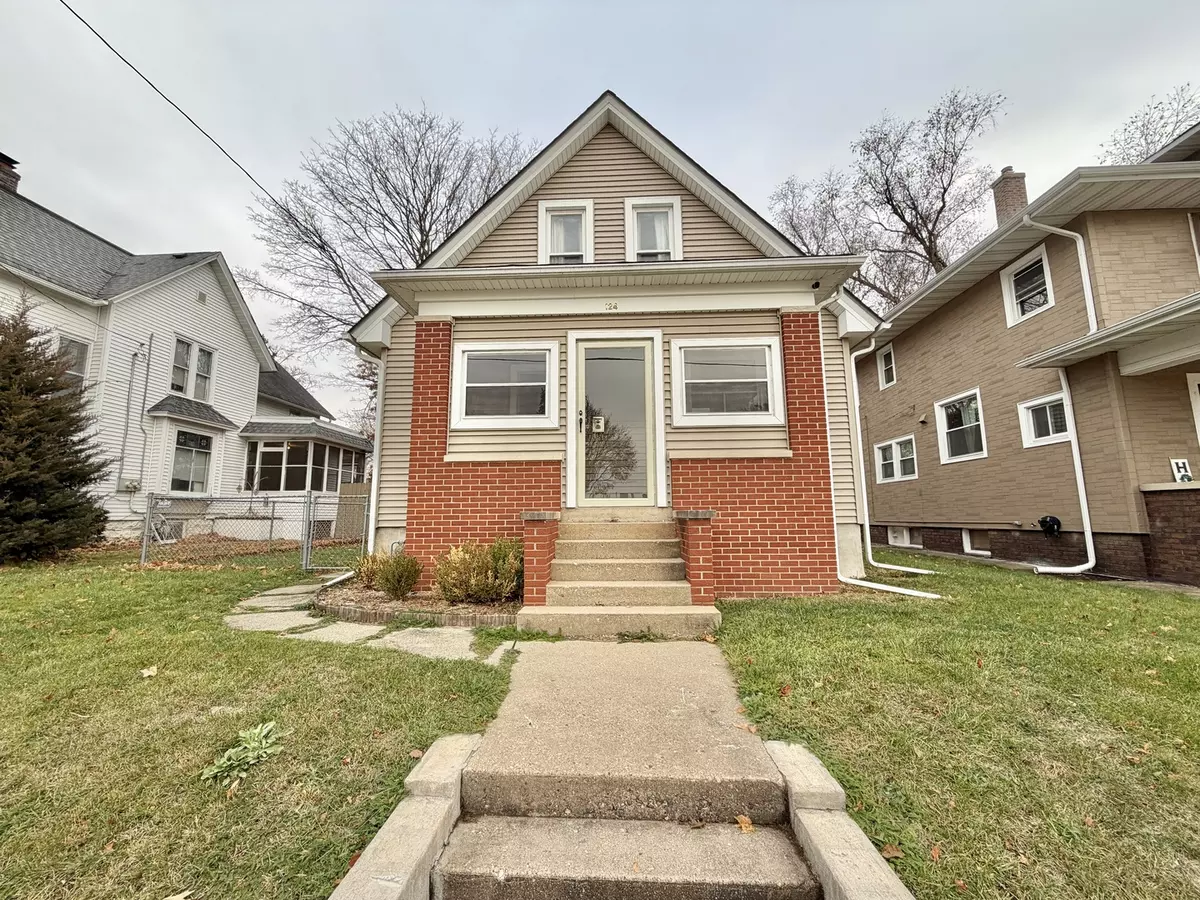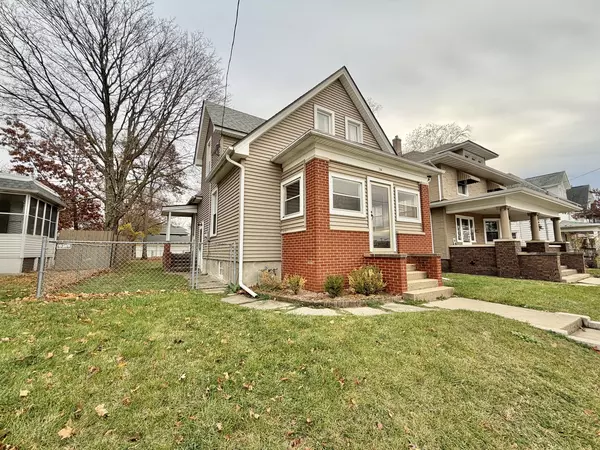
2 Beds
1.5 Baths
1,288 SqFt
2 Beds
1.5 Baths
1,288 SqFt
Key Details
Property Type Single Family Home
Sub Type Detached Single
Listing Status Active Under Contract
Purchase Type For Sale
Square Footage 1,288 sqft
Price per Sqft $89
MLS Listing ID 12521790
Bedrooms 2
Full Baths 1
Half Baths 1
Year Built 1900
Annual Tax Amount $2,224
Tax Year 2024
Lot Size 6,098 Sqft
Lot Dimensions 50x50x125x125
Property Sub-Type Detached Single
Property Description
Location
State IL
County Winnebago
Community Sidewalks, Street Paved
Rooms
Basement Unfinished, Full
Interior
Interior Features Walk-In Closet(s), Bookcases
Heating Natural Gas
Cooling Window Unit(s)
Fireplace Y
Appliance Range
Exterior
Exterior Feature Fire Pit
View Y/N true
Roof Type Asphalt
Building
Story 2 Stories
Sewer Public Sewer
Water Public
Structure Type Vinyl Siding
New Construction false
Schools
Elementary Schools Pecatonica Grade School
Middle Schools Pecatonica Comm Middle School
High Schools Pecatonica High School
School District 321, 321, 321
Others
HOA Fee Include None
Ownership Fee Simple
Special Listing Condition None


"My job is to find and attract mastery-based agents to the office, protect the culture, and make sure everyone is happy! "
2600 S. Michigan Avenue, Suite 102, Chicago, IL, 60616, United States






