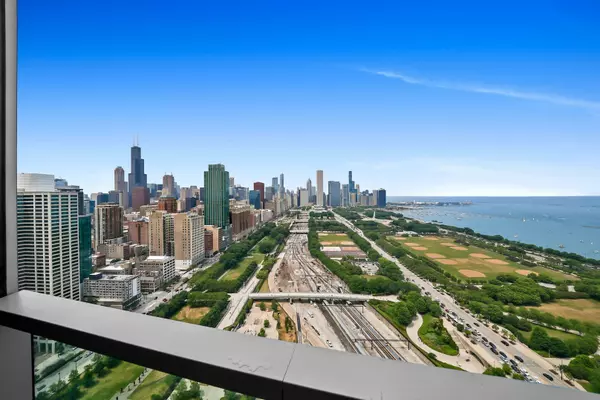
2 Beds
2 Baths
1,722 SqFt
2 Beds
2 Baths
1,722 SqFt
Key Details
Property Type Condo
Sub Type Condo,High Rise (7+ Stories)
Listing Status Active
Purchase Type For Sale
Square Footage 1,722 sqft
Price per Sqft $537
MLS Listing ID 12520452
Bedrooms 2
Full Baths 2
HOA Fees $1,399/mo
Year Built 2010
Annual Tax Amount $19,296
Tax Year 2024
Lot Dimensions COMMON
Property Sub-Type Condo,High Rise (7+ Stories)
Property Description
Location
State IL
County Cook
Rooms
Basement None
Interior
Interior Features Dry Bar, Storage, Built-in Features, Walk-In Closet(s), Open Floorplan
Heating Natural Gas
Cooling Central Air
Flooring Hardwood
Fireplace Y
Appliance Range, Microwave, Dishwasher, High End Refrigerator, Washer, Dryer, Disposal, Wine Refrigerator, Range Hood, Gas Cooktop
Laundry Washer Hookup, In Unit
Exterior
Exterior Feature Balcony
Garage Spaces 1.0
Community Features Door Person, Elevator(s), Exercise Room, Storage, On Site Manager/Engineer, Park, Party Room, Sundeck, Indoor Pool, Receiving Room, Sauna, Service Elevator(s), Business Center
View Y/N true
Building
Foundation Concrete Perimeter
Sewer Public Sewer
Water Lake Michigan, Public
Structure Type Glass
New Construction false
Schools
Elementary Schools South Loop Elementary School
Middle Schools South Loop Elementary School
High Schools Phillips Academy High School
School District 299, 299, 299
Others
Pets Allowed Cats OK, Dogs OK, Number Limit
HOA Fee Include Heat,Air Conditioning,Water,Gas,Insurance,Doorman,TV/Cable,Exercise Facilities,Pool,Exterior Maintenance,Scavenger,Snow Removal,Internet
Ownership Condo
Special Listing Condition List Broker Must Accompany
Virtual Tour https://www.zillow.com/view-3d-home/26aa4f9b-a73d-461d-9a8b-4ab7fd436ddc?setAttribution=mls&wl=true&utm_source=dashboard


"My job is to find and attract mastery-based agents to the office, protect the culture, and make sure everyone is happy! "
2600 S. Michigan Avenue, Suite 102, Chicago, IL, 60616, United States






