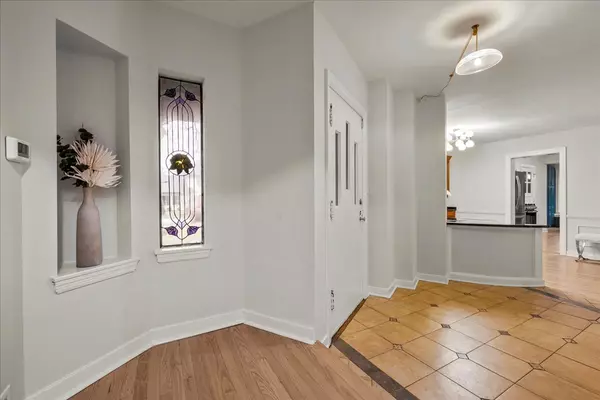
5 Beds
4.5 Baths
4,146 SqFt
5 Beds
4.5 Baths
4,146 SqFt
Key Details
Property Type Single Family Home
Sub Type Detached Single
Listing Status Active Under Contract
Purchase Type For Sale
Square Footage 4,146 sqft
Price per Sqft $277
MLS Listing ID 12515944
Style Colonial
Bedrooms 5
Full Baths 4
Half Baths 1
Year Built 1937
Annual Tax Amount $20,603
Tax Year 2023
Lot Size 0.330 Acres
Lot Dimensions 106 x 136
Property Sub-Type Detached Single
Property Description
Location
State IL
County Cook
Community Park, Tennis Court(S), Street Lights, Street Paved
Rooms
Basement Partially Finished, Full, Walk-Out Access
Interior
Heating Natural Gas, Zoned
Cooling Central Air
Fireplaces Number 1
Fireplaces Type Wood Burning
Fireplace Y
Appliance Range, Microwave, Dishwasher, Refrigerator, Washer, Dryer, Disposal
Exterior
Garage Spaces 3.0
View Y/N true
Roof Type Asphalt
Building
Lot Description Corner Lot, Wooded
Story 2 Stories
Foundation Concrete Perimeter
Sewer Public Sewer
Water Lake Michigan
Structure Type Brick
New Construction false
Schools
Elementary Schools Lyon Elementary School
Middle Schools Attea Middle School
High Schools Glenbrook South High School
School District 34, 34, 225
Others
HOA Fee Include None
Ownership Fee Simple
Special Listing Condition Exclusions-Call List Office, List Broker Must Accompany


"My job is to find and attract mastery-based agents to the office, protect the culture, and make sure everyone is happy! "
2600 S. Michigan Avenue, Suite 102, Chicago, IL, 60616, United States






