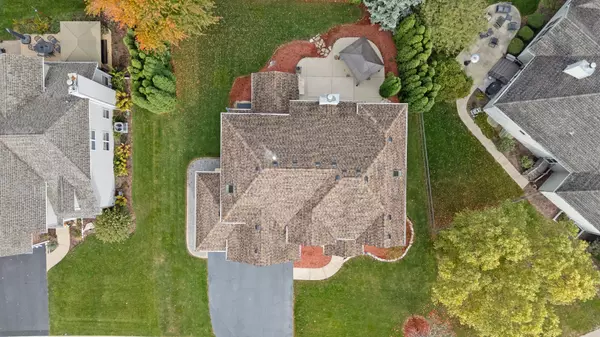
5 Beds
3.5 Baths
3,200 SqFt
5 Beds
3.5 Baths
3,200 SqFt
Key Details
Property Type Single Family Home
Sub Type Detached Single
Listing Status Active
Purchase Type For Sale
Square Footage 3,200 sqft
Price per Sqft $184
Subdivision Heartland Circle
MLS Listing ID 12511994
Bedrooms 5
Full Baths 3
Half Baths 1
HOA Fees $150/ann
Year Built 2005
Annual Tax Amount $11,945
Tax Year 2024
Lot Size 0.328 Acres
Lot Dimensions 68X123X86X127
Property Sub-Type Detached Single
Property Description
Location
State IL
County Kendall
Rooms
Basement Unfinished, Bath/Stubbed, Full
Interior
Interior Features Cathedral Ceiling(s), Walk-In Closet(s)
Heating Natural Gas, Forced Air
Cooling Central Air
Flooring Hardwood
Fireplaces Number 1
Fireplaces Type Gas Log, Gas Starter
Fireplace Y
Appliance Double Oven, Microwave, Dishwasher, Refrigerator, Disposal, Humidifier
Laundry Main Level
Exterior
Garage Spaces 3.0
View Y/N true
Roof Type Asphalt
Building
Story 2 Stories
Foundation Concrete Perimeter
Sewer Public Sewer
Water Public
Structure Type Vinyl Siding,Brick,Stone
New Construction false
Schools
School District 115, 115, 115
Others
HOA Fee Include Other
Ownership Fee Simple w/ HO Assn.
Special Listing Condition None
Virtual Tour https://visithome.ai/7wxrRX3ti6ge5zgAbjJAEa?mu=ft


"My job is to find and attract mastery-based agents to the office, protect the culture, and make sure everyone is happy! "
2600 S. Michigan Avenue, Suite 102, Chicago, IL, 60616, United States






