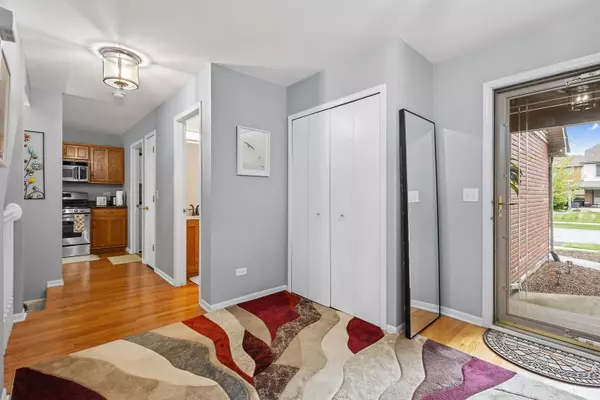
3 Beds
2.5 Baths
1,824 SqFt
3 Beds
2.5 Baths
1,824 SqFt
Key Details
Property Type Townhouse
Sub Type Townhouse-2 Story
Listing Status Active
Purchase Type For Sale
Square Footage 1,824 sqft
Price per Sqft $186
Subdivision Hawthorne Lakes
MLS Listing ID 12520317
Bedrooms 3
Full Baths 2
Half Baths 1
HOA Fees $255/mo
Year Built 2005
Annual Tax Amount $8,142
Tax Year 2024
Lot Dimensions 6.3X57.6
Property Sub-Type Townhouse-2 Story
Property Description
Location
State IL
County Will
Community Park
Rooms
Basement None
Interior
Interior Features Cathedral Ceiling(s), Storage, Walk-In Closet(s), Open Floorplan, Pantry
Heating Natural Gas, Forced Air
Cooling Central Air
Flooring Hardwood
Fireplaces Number 1
Fireplaces Type Heatilator
Fireplace Y
Appliance Range, Microwave, Dishwasher, Refrigerator, Washer, Dryer, Disposal, Stainless Steel Appliance(s), Water Purifier Owned, Water Softener Owned
Laundry Main Level, Gas Dryer Hookup, In Unit, Sink
Exterior
Garage Spaces 2.0
View Y/N true
Roof Type Asphalt
Building
Lot Description Wetlands, Landscaped
Foundation Concrete Perimeter
Sewer Public Sewer
Water Public
Structure Type Vinyl Siding,Brick
New Construction false
Schools
School District 161, 161, 210
Others
Pets Allowed Cats OK, Dogs OK, Number Limit
HOA Fee Include Parking,Insurance,Exterior Maintenance,Lawn Care,Snow Removal
Ownership Fee Simple w/ HO Assn.
Special Listing Condition None


"My job is to find and attract mastery-based agents to the office, protect the culture, and make sure everyone is happy! "
2600 S. Michigan Avenue, Suite 102, Chicago, IL, 60616, United States






