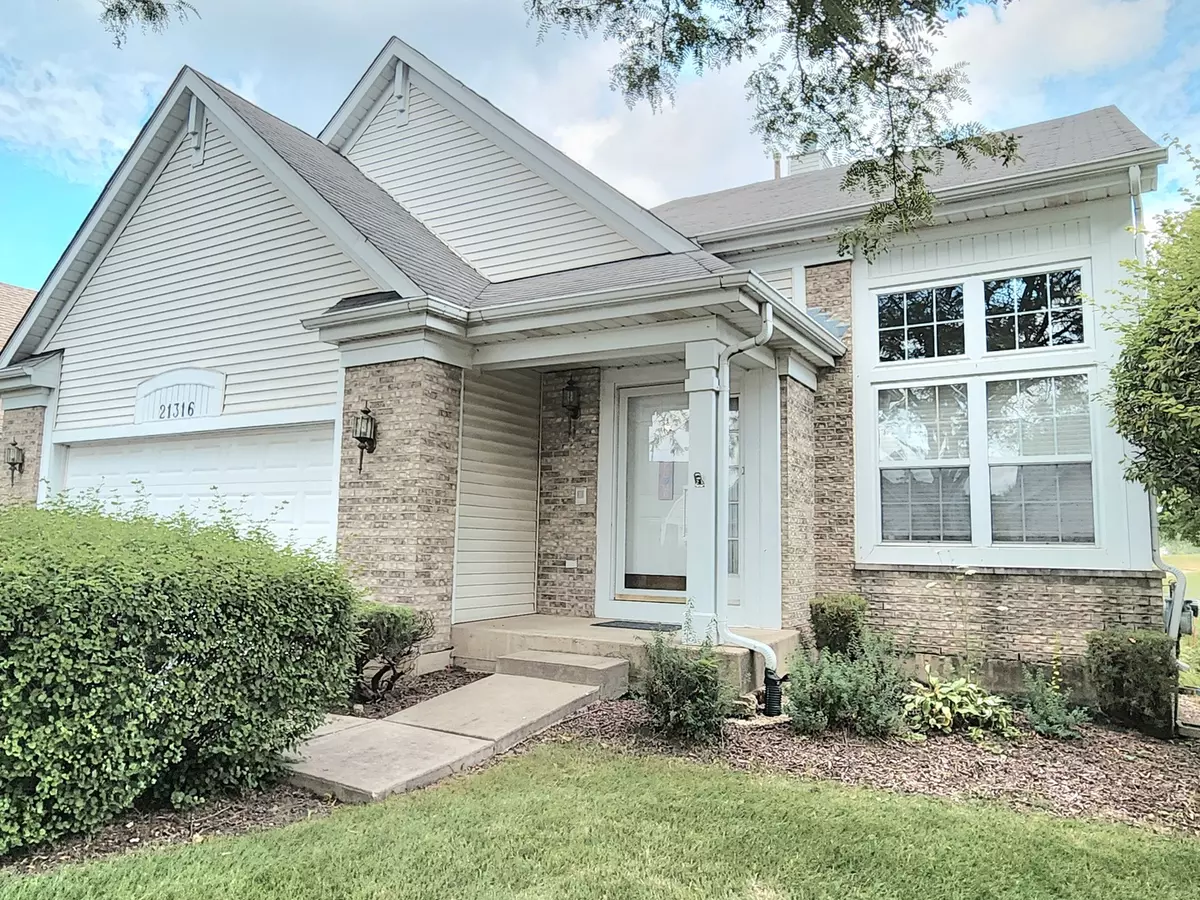
3 Beds
2.5 Baths
2,516 SqFt
3 Beds
2.5 Baths
2,516 SqFt
Key Details
Property Type Single Family Home
Sub Type Detached Single
Listing Status Active
Purchase Type For Sale
Square Footage 2,516 sqft
Price per Sqft $153
Subdivision Carillon
MLS Listing ID 12520285
Bedrooms 3
Full Baths 2
Half Baths 1
HOA Fees $175/mo
Year Built 1998
Annual Tax Amount $4,152
Tax Year 2024
Lot Dimensions 66 x 113 x 53 x 68
Property Sub-Type Detached Single
Property Description
Location
State IL
County Will
Community Clubhouse, Park, Pool, Tennis Court(S), Lake
Rooms
Basement Unfinished, 9 ft + pour, Full
Interior
Interior Features Cathedral Ceiling(s), 1st Floor Bedroom, 1st Floor Full Bath, Built-in Features, Walk-In Closet(s), Open Floorplan, Dining Combo, Separate Dining Room
Heating Natural Gas
Cooling Central Air
Flooring Carpet
Fireplaces Number 2
Fireplaces Type Electric, Gas Log, Gas Starter, Heatilator, Includes Accessories, Free Standing
Fireplace Y
Appliance Range, Microwave, Dishwasher, Refrigerator, Washer, Dryer, Humidifier
Laundry Main Level, In Unit
Exterior
Garage Spaces 2.0
View Y/N true
Roof Type Asphalt
Building
Lot Description On Golf Course, Landscaped, Backs to Open Grnd, Views
Story 2 Stories
Sewer Public Sewer
Water Public
Structure Type Vinyl Siding,Brick
New Construction false
Schools
School District 365U, 365U, 365U
Others
HOA Fee Include Insurance,Security,Clubhouse,Exercise Facilities,Pool,Lawn Care,Scavenger,Snow Removal
Ownership Fee Simple w/ HO Assn.
Special Listing Condition Home Warranty


"My job is to find and attract mastery-based agents to the office, protect the culture, and make sure everyone is happy! "
2600 S. Michigan Avenue, Suite 102, Chicago, IL, 60616, United States






