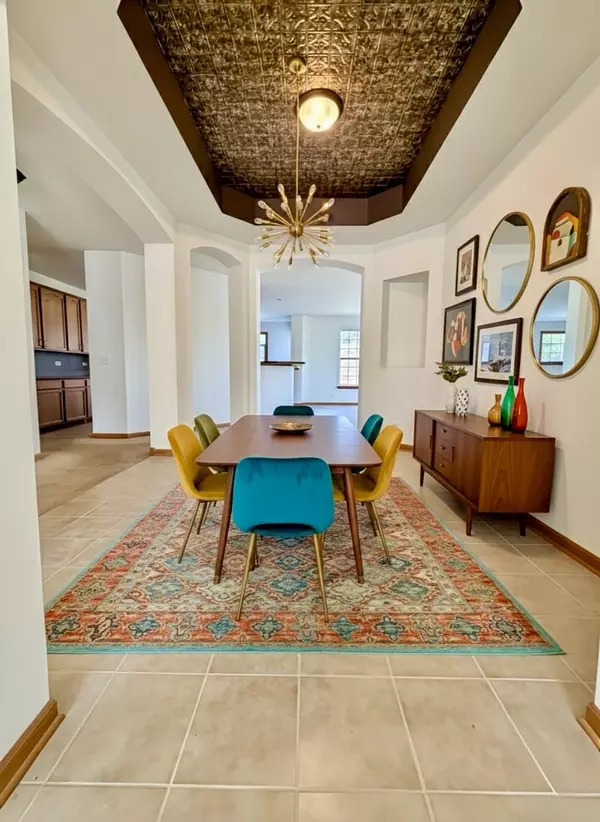
5 Beds
3 Baths
2,454 SqFt
5 Beds
3 Baths
2,454 SqFt
Key Details
Property Type Single Family Home
Sub Type Detached Single
Listing Status Active
Purchase Type For Sale
Square Footage 2,454 sqft
Price per Sqft $224
Subdivision Cambridge Lakes
MLS Listing ID 12519544
Style Ranch
Bedrooms 5
Full Baths 3
HOA Fees $78/mo
Year Built 2008
Annual Tax Amount $11,588
Tax Year 2024
Lot Size 1,149 Sqft
Lot Dimensions 18X64X145X75X131
Property Sub-Type Detached Single
Property Description
Location
State IL
County Kane
Community Clubhouse, Park, Lake, Curbs, Sidewalks, Street Lights
Rooms
Basement Finished, Full
Interior
Interior Features Cathedral Ceiling(s), 1st Floor Bedroom, 1st Floor Full Bath, Walk-In Closet(s), Open Floorplan
Heating Natural Gas, Forced Air
Cooling Central Air
Fireplace Y
Appliance Range, Microwave, Dishwasher, Refrigerator, Disposal
Laundry Main Level
Exterior
Garage Spaces 2.0
View Y/N true
Roof Type Asphalt
Building
Lot Description Cul-De-Sac
Story 1 Story
Foundation Concrete Perimeter
Sewer Public Sewer
Water Public
Structure Type Vinyl Siding,Brick
New Construction false
Schools
School District 300, 300, 300
Others
HOA Fee Include Other
Ownership Fee Simple
Special Listing Condition None


"My job is to find and attract mastery-based agents to the office, protect the culture, and make sure everyone is happy! "
2600 S. Michigan Avenue, Suite 102, Chicago, IL, 60616, United States






