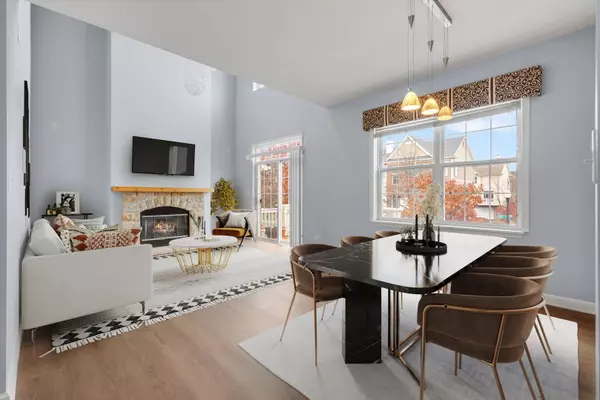
3 Beds
2.5 Baths
2,400 SqFt
3 Beds
2.5 Baths
2,400 SqFt
Key Details
Property Type Townhouse
Sub Type T3-Townhouse 3+ Stories
Listing Status Active
Purchase Type For Sale
Square Footage 2,400 sqft
Price per Sqft $175
MLS Listing ID 12517224
Bedrooms 3
Full Baths 2
Half Baths 1
HOA Fees $261/mo
Year Built 2006
Annual Tax Amount $8,098
Tax Year 2023
Lot Dimensions COMMON
Property Sub-Type T3-Townhouse 3+ Stories
Property Description
Location
State IL
County Dupage
Rooms
Basement Finished, Daylight
Interior
Heating Natural Gas
Cooling Central Air
Flooring Hardwood
Fireplaces Number 1
Fireplaces Type Gas Log
Fireplace Y
Appliance Range, Microwave, Dishwasher, Refrigerator, Washer, Dryer, Disposal, Water Softener
Laundry Upper Level
Exterior
Exterior Feature Balcony
Garage Spaces 2.0
Community Features Ceiling Fan, School Bus
View Y/N true
Roof Type Asphalt
Building
Lot Description Common Grounds
Foundation Concrete Perimeter
Sewer Public Sewer
Water Public
Structure Type Vinyl Siding,Brick
New Construction false
Schools
Elementary Schools Cloverdale Elementary School
Middle Schools Stratford Middle School
High Schools Glenbard North High School
School District 93, 93, 87
Others
Pets Allowed Cats OK, Dogs OK
HOA Fee Include Insurance,Exterior Maintenance,Lawn Care,Scavenger,Snow Removal
Ownership Condo
Special Listing Condition None
Virtual Tour https://www.media.homes/external/1783d2c4-41f6-48c6-824c-c72f0d111103/slideshow


"My job is to find and attract mastery-based agents to the office, protect the culture, and make sure everyone is happy! "
2600 S. Michigan Avenue, Suite 102, Chicago, IL, 60616, United States






