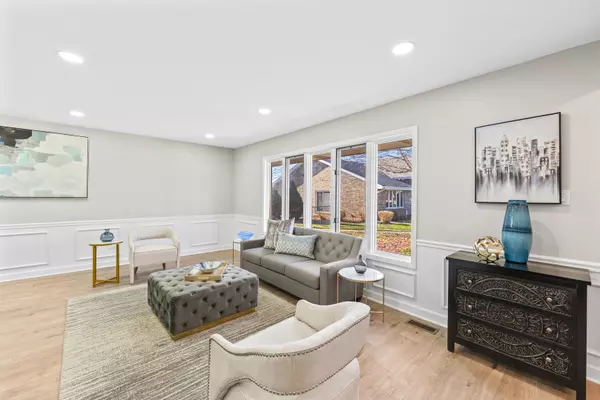
3 Beds
2.5 Baths
2,000 SqFt
3 Beds
2.5 Baths
2,000 SqFt
Key Details
Property Type Condo, Townhouse
Sub Type Condo,Townhouse-TriLevel
Listing Status Active
Purchase Type For Sale
Square Footage 2,000 sqft
Price per Sqft $199
Subdivision Eagle Ridge Ii
MLS Listing ID 12519121
Bedrooms 3
Full Baths 2
Half Baths 1
HOA Fees $210/mo
Year Built 1999
Annual Tax Amount $4,701
Tax Year 2024
Lot Dimensions COMMON
Property Sub-Type Condo,Townhouse-TriLevel
Property Description
Location
State IL
County Cook
Community Park
Rooms
Basement None
Interior
Interior Features Wet Bar, In-Law Floorplan, Storage, Walk-In Closet(s), Open Floorplan, Special Millwork, Separate Dining Room, Quartz Counters
Heating Natural Gas, Forced Air
Cooling Central Air
Flooring Laminate
Fireplaces Number 1
Fireplaces Type Gas Log, Gas Starter
Fireplace Y
Appliance Range, Microwave, Dishwasher, Refrigerator, Stainless Steel Appliance(s), Gas Oven
Laundry Washer Hookup, Gas Dryer Hookup, In Unit, Laundry Closet, Sink
Exterior
Garage Spaces 2.5
Community Features Park, Skylights
View Y/N true
Roof Type Asphalt
Building
Lot Description Cul-De-Sac
Sewer Public Sewer
Water Lake Michigan, Public
Structure Type Brick
New Construction false
Schools
Elementary Schools Meadow Ridge School
Middle Schools Century Junior High School
High Schools Carl Sandburg High School
School District 135, 135, 230
Others
Pets Allowed Cats OK, Dogs OK, Number Limit
HOA Fee Include Insurance,Exterior Maintenance,Lawn Care,Snow Removal
Ownership Condo
Special Listing Condition None


"My job is to find and attract mastery-based agents to the office, protect the culture, and make sure everyone is happy! "
2600 S. Michigan Avenue, Suite 102, Chicago, IL, 60616, United States






