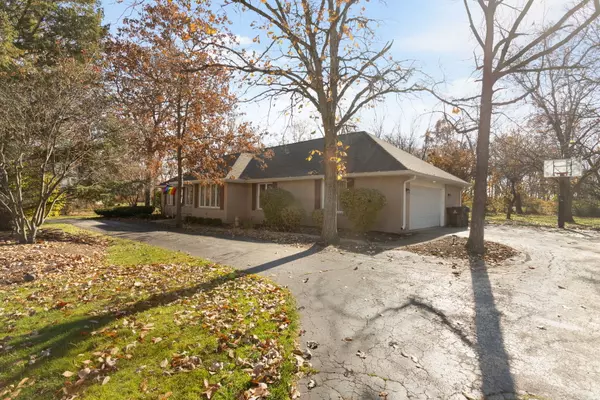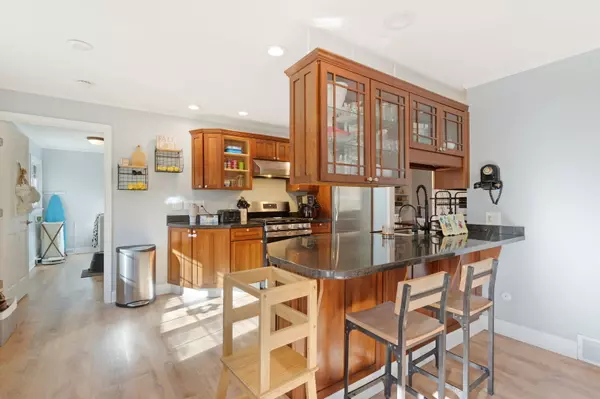
4 Beds
3 Baths
2,371 SqFt
4 Beds
3 Baths
2,371 SqFt
Key Details
Property Type Single Family Home
Sub Type Detached Single
Listing Status Active
Purchase Type For Sale
Square Footage 2,371 sqft
Price per Sqft $231
MLS Listing ID 12518520
Style Ranch
Bedrooms 4
Full Baths 3
Year Built 1977
Annual Tax Amount $10,673
Tax Year 2024
Lot Size 0.440 Acres
Lot Dimensions 145X132X162X159
Property Sub-Type Detached Single
Property Description
Location
State IL
County Will
Community Sidewalks, Street Lights, Street Paved
Rooms
Basement Finished, Full
Interior
Interior Features Wet Bar, 1st Floor Bedroom, In-Law Floorplan, 1st Floor Full Bath, Granite Counters
Heating Forced Air
Cooling Central Air
Flooring Hardwood
Fireplaces Number 1
Fireplaces Type Wood Burning
Fireplace Y
Laundry Main Level, In Unit, Sink
Exterior
Garage Spaces 2.1
View Y/N true
Roof Type Asphalt
Building
Story 1 Story
Sewer Public Sewer
Water Shared Well
Structure Type Brick
New Construction false
Schools
School District 157C, 157C, 210
Others
HOA Fee Include None
Ownership Fee Simple
Special Listing Condition None
Virtual Tour https://www.media.homes/virtualtour/8a32add1-47ab-4e4c-a357-a1aaea1b7c04


"My job is to find and attract mastery-based agents to the office, protect the culture, and make sure everyone is happy! "
2600 S. Michigan Avenue, Suite 102, Chicago, IL, 60616, United States






