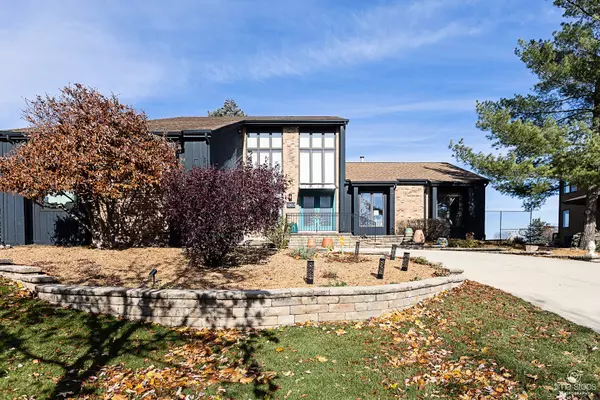
3 Beds
2 Baths
2,628 SqFt
3 Beds
2 Baths
2,628 SqFt
Key Details
Property Type Single Family Home
Sub Type Detached Single
Listing Status Active
Purchase Type For Sale
Square Footage 2,628 sqft
Price per Sqft $246
MLS Listing ID 12517929
Style Contemporary
Bedrooms 3
Full Baths 2
Year Built 1988
Annual Tax Amount $10,552
Tax Year 2024
Lot Dimensions 80X114X80X106
Property Sub-Type Detached Single
Property Description
Location
State IL
County Dupage
Rooms
Basement Unfinished, Partial
Interior
Interior Features Vaulted Ceiling(s), 1st Floor Bedroom, 1st Floor Full Bath, Built-in Features, Pantry, Replacement Windows, Quartz Counters
Heating Forced Air
Cooling Central Air
Fireplaces Number 1
Fireplaces Type Gas Log
Fireplace Y
Appliance Range, Microwave, Dishwasher, Refrigerator, Washer, Dryer
Laundry Main Level
Exterior
Garage Spaces 2.0
View Y/N true
Building
Story 1 Story
Sewer Public Sewer
Water Lake Michigan
Structure Type Brick,Cedar
New Construction false
Schools
Elementary Schools Elizabeth Ide Elementary School
Middle Schools Lakeview Junior High School
High Schools South High School
School District 66, 66, 99
Others
HOA Fee Include None
Ownership Fee Simple
Special Listing Condition None


"My job is to find and attract mastery-based agents to the office, protect the culture, and make sure everyone is happy! "
2600 S. Michigan Avenue, Suite 102, Chicago, IL, 60616, United States






