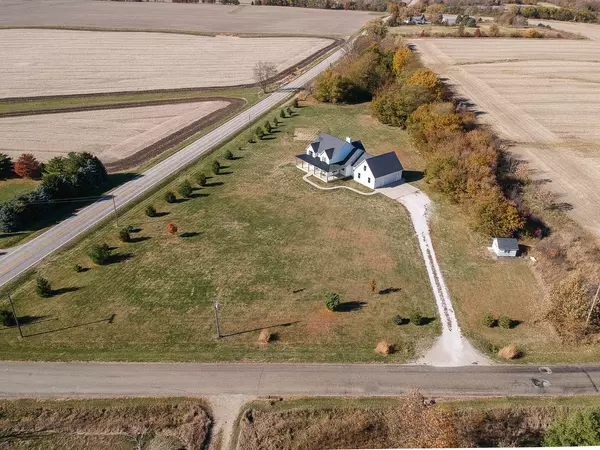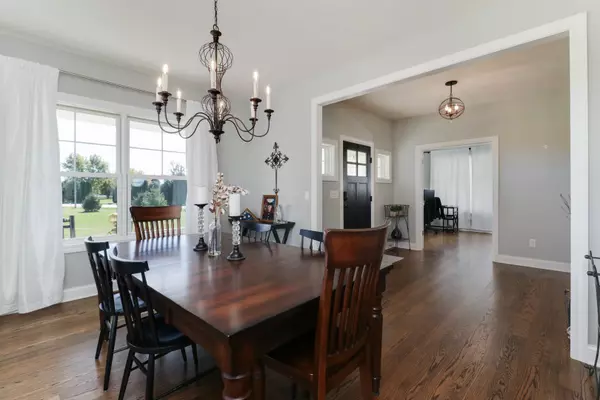
5 Beds
2.5 Baths
4,990 SqFt
5 Beds
2.5 Baths
4,990 SqFt
Key Details
Property Type Single Family Home
Sub Type Detached Single
Listing Status Active
Purchase Type For Sale
Square Footage 4,990 sqft
Price per Sqft $123
MLS Listing ID 12513913
Style Farmhouse
Bedrooms 5
Full Baths 2
Half Baths 1
Year Built 2015
Annual Tax Amount $13,772
Tax Year 2024
Lot Size 5.000 Acres
Lot Dimensions 5.04
Property Sub-Type Detached Single
Property Description
Location
State IL
County Mclean
Rooms
Basement None
Interior
Heating Propane, Geothermal
Cooling Central Air
Fireplaces Number 1
Fireplaces Type Wood Burning, Gas Starter
Fireplace Y
Exterior
Garage Spaces 3.0
View Y/N true
Roof Type Asphalt,Metal
Building
Story 2 Stories
Sewer Septic Tank
Water Well
Structure Type Vinyl Siding
New Construction false
Schools
Elementary Schools Olympia North
Middle Schools Olympia Jr High School
High Schools Olympia High School
School District 16, 16, 16
Others
HOA Fee Include None
Ownership Fee Simple
Special Listing Condition None


"My job is to find and attract mastery-based agents to the office, protect the culture, and make sure everyone is happy! "
2600 S. Michigan Avenue, Suite 102, Chicago, IL, 60616, United States






