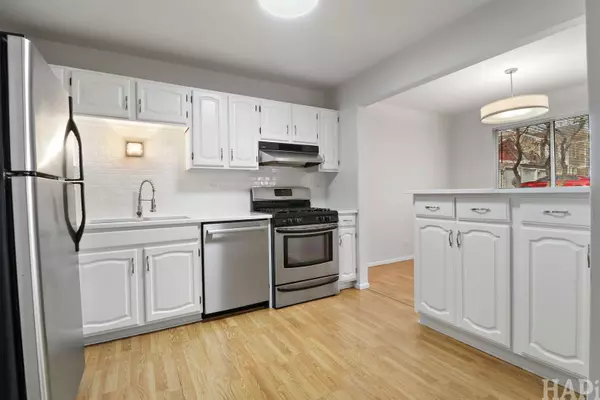
2 Beds
2 Baths
1,200 SqFt
2 Beds
2 Baths
1,200 SqFt
Key Details
Property Type Single Family Home
Sub Type Residential Lease
Listing Status Active
Purchase Type For Rent
Square Footage 1,200 sqft
Subdivision Gatewood
MLS Listing ID 12513336
Bedrooms 2
Full Baths 2
Year Built 1986
Available Date 2025-11-09
Lot Dimensions COMMON
Property Sub-Type Residential Lease
Property Description
Location
State IL
County Cook
Rooms
Basement None
Interior
Interior Features Storage, Open Floorplan, Quartz Counters
Heating Natural Gas, Forced Air
Cooling Central Air
Fireplaces Number 1
Fireplaces Type Wood Burning, Gas Starter
Furnishings No
Fireplace Y
Appliance Range, Dishwasher, Refrigerator, Washer, Dryer, Disposal, Stainless Steel Appliance(s), Range Hood
Laundry In Unit
Exterior
Garage Spaces 1.0
Community Features Park, Pool, Ceiling Fan, Clubhouse, Patio
View Y/N true
Roof Type Asphalt
Building
Lot Description Common Grounds, Landscaped
Sewer Public Sewer
Water Public
Structure Type Vinyl Siding,Brick
Schools
Elementary Schools Dirksen Elementary School
Middle Schools Robert Frost Junior High School
High Schools J B Conant High School
School District 54, 54, 211
Others
Special Listing Condition None
Virtual Tour https://listings.hapiphotography.com/sites/bpjzkvq/unbranded


"My job is to find and attract mastery-based agents to the office, protect the culture, and make sure everyone is happy! "
2600 S. Michigan Avenue, Suite 102, Chicago, IL, 60616, United States






