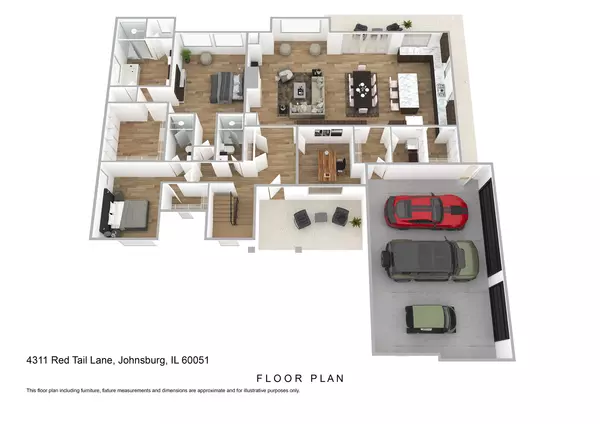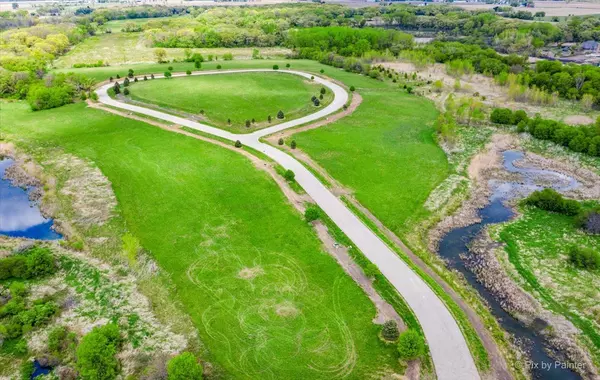
3 Beds
3 Baths
2,736 SqFt
3 Beds
3 Baths
2,736 SqFt
Key Details
Property Type Single Family Home
Sub Type Detached Single
Listing Status Active
Purchase Type For Sale
Square Footage 2,736 sqft
Price per Sqft $328
MLS Listing ID 12514074
Bedrooms 3
Full Baths 3
HOA Fees $650
Tax Year 2024
Lot Size 1.610 Acres
Lot Dimensions 130X555X133X530
Property Sub-Type Detached Single
Property Description
Location
State IL
County Mchenry
Community Park, Tennis Court(S), Lake, Sidewalks, Street Paved
Rooms
Basement Unfinished, Bath/Stubbed, Full
Interior
Heating Natural Gas, Forced Air
Cooling Central Air
Fireplaces Number 1
Fireplace Y
Exterior
Garage Spaces 3.0
View Y/N true
Roof Type Asphalt
Building
Story 1 Story
Sewer Septic Tank
Water Well
Structure Type Fiber Cement
New Construction true
Schools
School District 12, 12, 12
Others
HOA Fee Include Other
Ownership Fee Simple w/ HO Assn.
Special Listing Condition None


"My job is to find and attract mastery-based agents to the office, protect the culture, and make sure everyone is happy! "
2600 S. Michigan Avenue, Suite 102, Chicago, IL, 60616, United States





