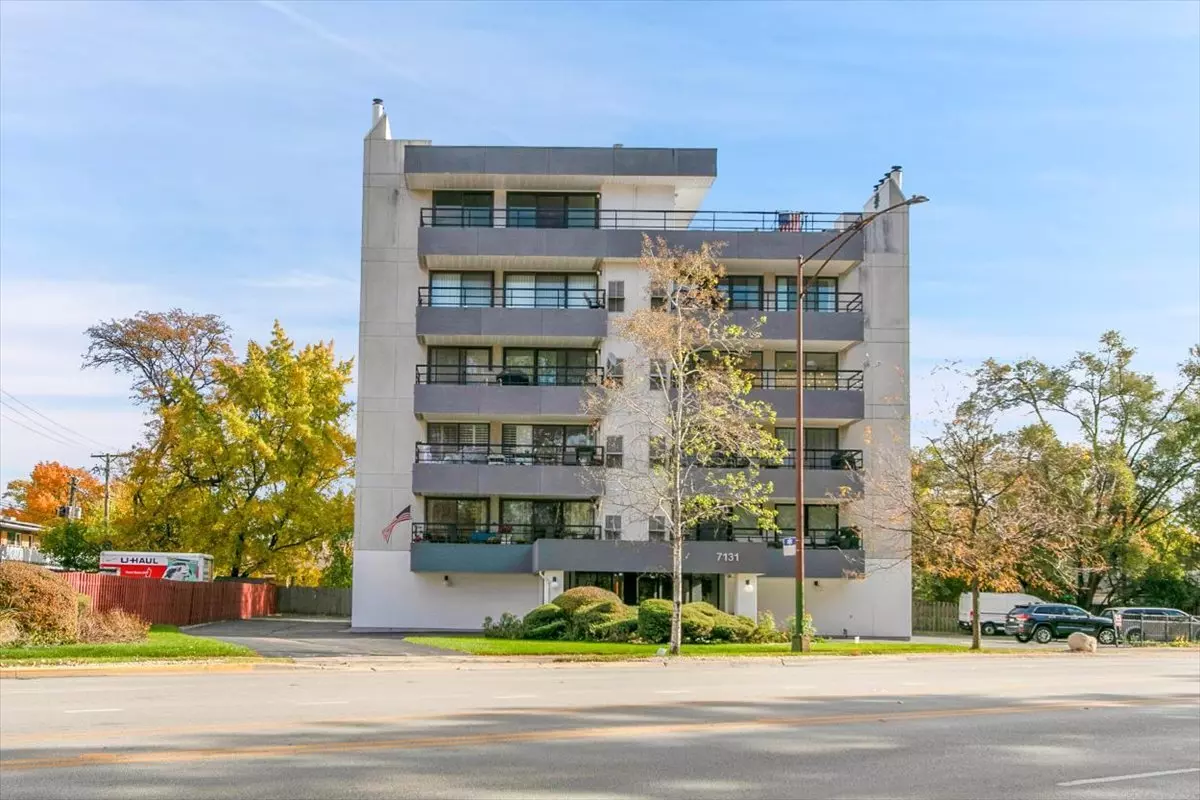
2 Beds
2 Baths
1,900 SqFt
2 Beds
2 Baths
1,900 SqFt
Key Details
Property Type Condo
Sub Type Condo
Listing Status Active
Purchase Type For Sale
Square Footage 1,900 sqft
Price per Sqft $236
MLS Listing ID 12507402
Bedrooms 2
Full Baths 2
HOA Fees $415/mo
Year Built 1978
Annual Tax Amount $3,593
Tax Year 2023
Lot Dimensions COMMON
Property Sub-Type Condo
Property Description
Location
State IL
County Cook
Rooms
Basement None
Interior
Interior Features Storage, Flexicore, Open Floorplan
Heating Electric, Forced Air
Cooling Central Air
Flooring Hardwood, Carpet, Wood
Fireplaces Number 1
Fireplaces Type Wood Burning
Fireplace Y
Appliance Range, Dishwasher, Refrigerator, Washer, Dryer, Disposal
Laundry Washer Hookup, In Unit
Exterior
Exterior Feature Balcony
Garage Spaces 1.0
Community Features Elevator(s), Storage, Security Door Lock(s), Public Bus
View Y/N true
Building
Sewer Public Sewer
Water Lake Michigan
Structure Type Block,Concrete
New Construction false
Schools
School District 299, 299, 299
Others
HOA Fee Include Water,Parking,Insurance,Exterior Maintenance,Lawn Care,Scavenger,Snow Removal
Ownership Condo
Special Listing Condition None
Virtual Tour https://vimeo.com/1134463956/c7510bdbef?share=copy&fl=sv&fe=ci


"My job is to find and attract mastery-based agents to the office, protect the culture, and make sure everyone is happy! "
2600 S. Michigan Avenue, Suite 102, Chicago, IL, 60616, United States






