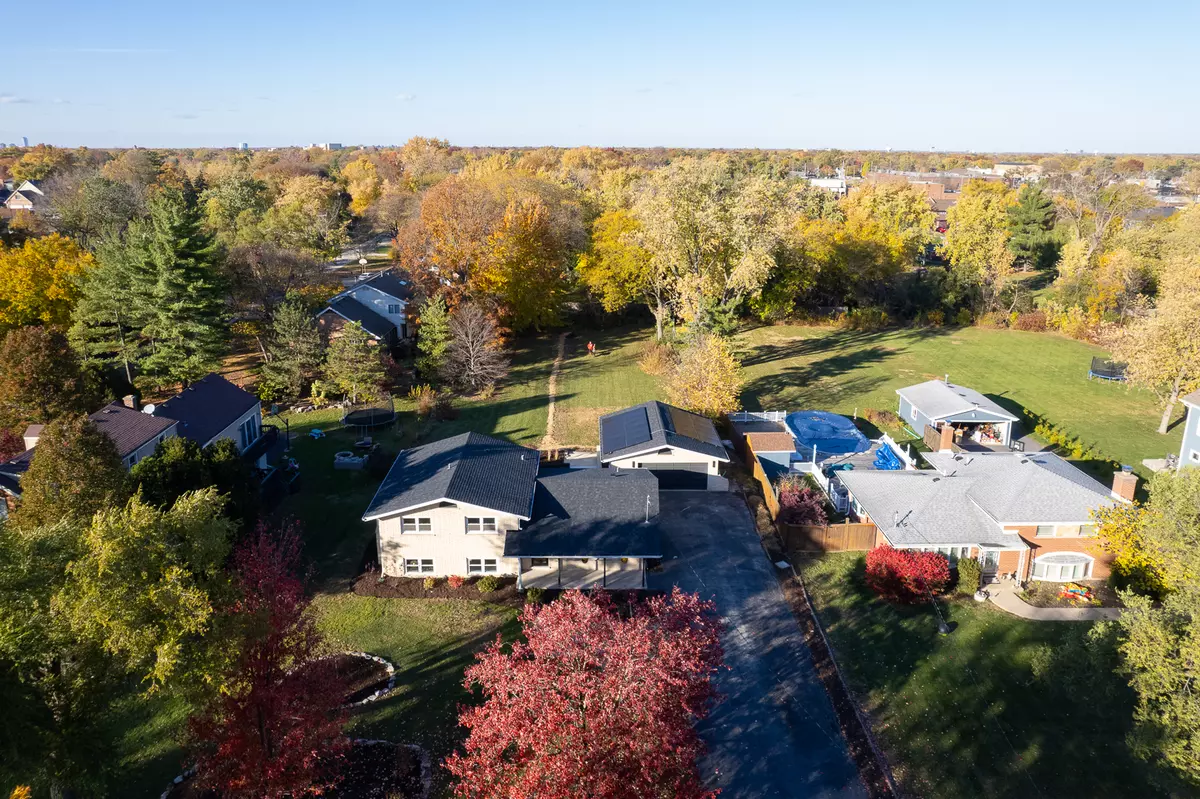
3 Beds
2 Baths
2,500 SqFt
3 Beds
2 Baths
2,500 SqFt
Key Details
Property Type Single Family Home
Sub Type Detached Single
Listing Status Active
Purchase Type For Sale
Square Footage 2,500 sqft
Price per Sqft $279
MLS Listing ID 12495681
Bedrooms 3
Full Baths 2
Year Built 1965
Annual Tax Amount $8,735
Tax Year 2023
Lot Size 0.620 Acres
Lot Dimensions 90x300
Property Sub-Type Detached Single
Property Description
Location
State IL
County Cook
Rooms
Basement Finished, Full
Interior
Interior Features Walk-In Closet(s), Quartz Counters
Heating Electric, Heat Pump, Sep Heating Systems - 2+, Zoned
Cooling Central Air, Other, Dual
Flooring Hardwood, Laminate
Fireplace N
Appliance Range, Microwave, Dishwasher, Refrigerator, Disposal, Stainless Steel Appliance(s), ENERGY STAR Qualified Appliances, Humidifier
Exterior
Garage Spaces 2.5
View Y/N true
Roof Type Asphalt
Building
Story Split Level w/ Sub
Foundation Block, Concrete Perimeter
Sewer Public Sewer
Water Public
Structure Type Brick
New Construction false
Schools
Elementary Schools Highlands Elementary School
Middle Schools Highlands Middle School
High Schools Lyons Twp High School
School District 106, 106, 204
Others
HOA Fee Include None
Ownership Fee Simple
Special Listing Condition None


"My job is to find and attract mastery-based agents to the office, protect the culture, and make sure everyone is happy! "
2600 S. Michigan Avenue, Suite 102, Chicago, IL, 60616, United States






