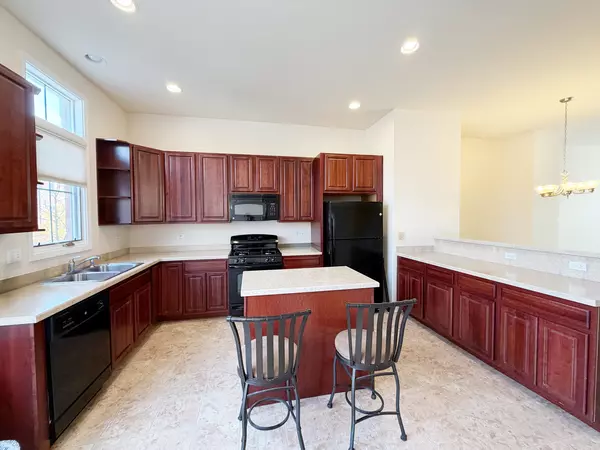
2 Beds
2.5 Baths
1,875 SqFt
2 Beds
2.5 Baths
1,875 SqFt
Key Details
Property Type Townhouse
Sub Type T3-Townhouse 3+ Stories
Listing Status Active
Purchase Type For Sale
Square Footage 1,875 sqft
Price per Sqft $175
Subdivision River Park Place
MLS Listing ID 12509497
Bedrooms 2
Full Baths 2
Half Baths 1
HOA Fees $250/mo
Year Built 2005
Annual Tax Amount $7,500
Tax Year 2024
Lot Dimensions 23x52
Property Sub-Type T3-Townhouse 3+ Stories
Property Description
Location
State IL
County Kane
Community Park
Rooms
Basement None
Interior
Interior Features Walk-In Closet(s), High Ceilings, Open Floorplan
Heating Natural Gas, Forced Air
Cooling Central Air
Fireplace N
Appliance Range, Microwave, Dishwasher, Refrigerator, Washer, Dryer, Disposal
Laundry Upper Level, Washer Hookup, Gas Dryer Hookup
Exterior
Exterior Feature Balcony
Garage Spaces 2.0
View Y/N true
Roof Type Asphalt
Building
Foundation Concrete Perimeter
Sewer Public Sewer
Water Public
Structure Type Brick
New Construction false
Schools
Elementary Schools Garfield Elementary School
Middle Schools Ellis Middle School
High Schools Elgin High School
School District 46, 46, 46
Others
Pets Allowed Cats OK, Dogs OK
HOA Fee Include Exterior Maintenance,Lawn Care,Snow Removal
Ownership Fee Simple w/ HO Assn.
Special Listing Condition None


"My job is to find and attract mastery-based agents to the office, protect the culture, and make sure everyone is happy! "
2600 S. Michigan Avenue, Suite 102, Chicago, IL, 60616, United States






