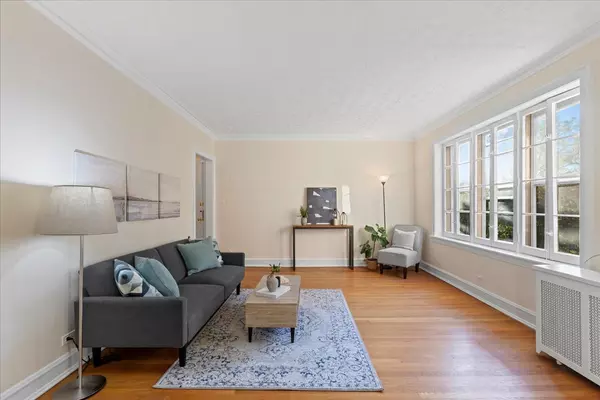
2 Beds
1 Bath
1,188 SqFt
2 Beds
1 Bath
1,188 SqFt
Key Details
Property Type Condo
Sub Type Condo
Listing Status Active
Purchase Type For Sale
Square Footage 1,188 sqft
Price per Sqft $234
MLS Listing ID 12510744
Bedrooms 2
Full Baths 1
HOA Fees $625/mo
Year Built 1924
Annual Tax Amount $3,036
Tax Year 2023
Lot Dimensions COMMON
Property Sub-Type Condo
Property Description
Location
State IL
County Cook
Rooms
Basement None
Interior
Interior Features Storage, Separate Dining Room
Heating Steam, Radiator(s)
Cooling None
Flooring Hardwood
Fireplace N
Appliance Range, Dishwasher, Refrigerator, Range Hood, Gas Oven
Laundry Common Area
Exterior
Community Features Bike Room/Bike Trails, Coin Laundry, Storage, Patio, Picnic Area
View Y/N true
Roof Type Tile
Building
Sewer Public Sewer
Water Lake Michigan
Structure Type Brick
New Construction false
Schools
Elementary Schools Orrington Elementary School
Middle Schools Haven Middle School
High Schools Evanston Twp High School
School District 65, 65, 202
Others
Pets Allowed Cats OK, Dogs OK
HOA Fee Include Heat,Water,Insurance,Exterior Maintenance,Lawn Care,Scavenger,Snow Removal
Ownership Condo
Special Listing Condition None
Virtual Tour https://orders.lighthausproduction.com/1216-Central-St/idx


"My job is to find and attract mastery-based agents to the office, protect the culture, and make sure everyone is happy! "
2600 S. Michigan Avenue, Suite 102, Chicago, IL, 60616, United States






